GALLERY
· New high-efficiency Wi-Fi enabled Dual Zone HVAC System – 2019
· New Dual Zone Wi-Fi enabled Whole House Humidifiers – 2019
· Hot-Water Circulating Pump – 2021
· Decorative Glass on the Front Door -2017
· 29 New 2-inch Window Blinds on all Windows - 2021
· New Luxury Vinyl Flooring in all rooms throughout the house & Basement -2021
· New paint in all rooms
· New 5-inch Baseboard in all rooms
· Wi-Fi enabled Whole House Fan with Remote Control -2021
· Remodeled Staircase to all exposed wood - 2021
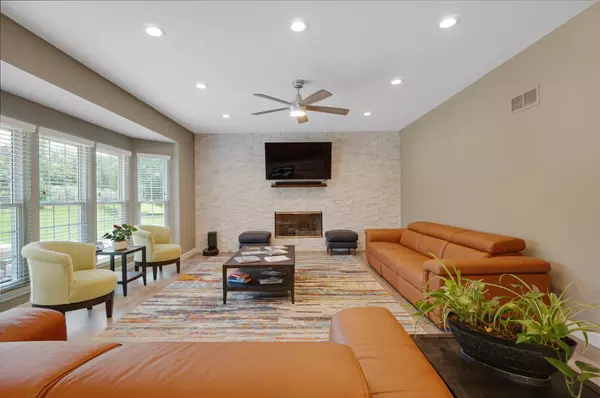
· Decorative White Marble Wall - 2021
· Appliances – Bosch Gas Cooktop Samsung Refrigerator, LG Dishwasher, Kitchenaid Microwave,Oven. Wine/Beverage Cooler – 2018
· Fireplace with Gas Logs
· Wired for Surround Sound – 2016
· 25 Dimmable Recessed LED Lights
· 5 Under Cabinet LED Lights
· Large Stainless Steel Kitchen Sink -2018
· Large 8 ft x 6 ft. Granite Central Island in Kitchen with 36-inch Bosch Gas Cooktop with downdraft
· 2 Wi-Fi enabled Ceiling Fans with LED Light & Remote.
· 4 Dimmable Recessed lights in Living Room.
· Custom Built-in Cabinet, Desk & Drawers in Living Room
· Pull-out Shelves in all Kitchen Cabinets
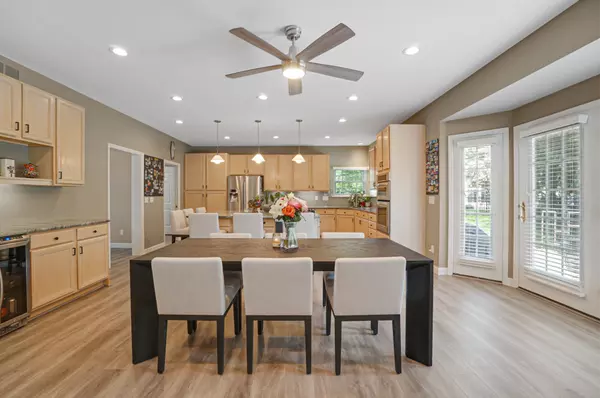
· Custom Cabinetry in Master Bedroom
· Customized Cabinetry in Master Bedroom Walk-in Closet – 2017
· Wi-Fi-enabled Ceiling Fan with LED Light & Remote.
· Smart Bidet Toilet with Remote Control & Heated Seat- 2021
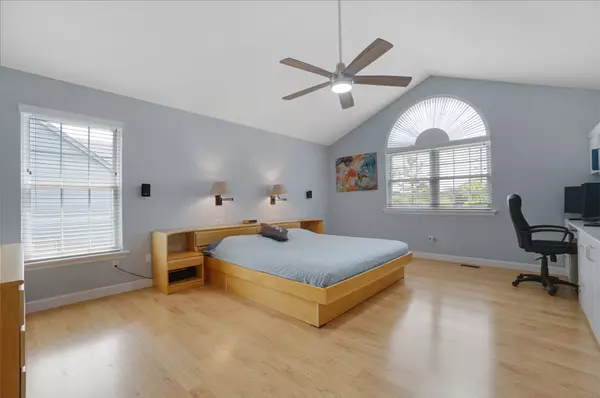
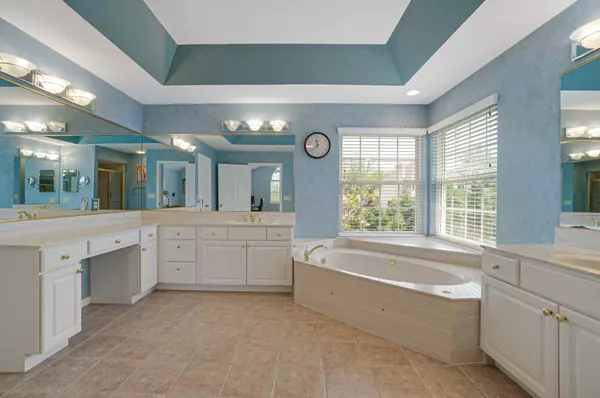
· Cabinets for storage – 2018
· Formica Countertop above Washer & Dryer -2018
· New Utility Sink - 2015
· 220 V Outlet and Gas line for Gas Operated Clothes Dryer
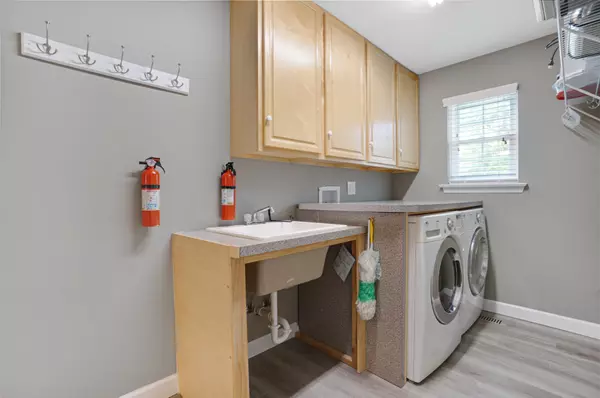
· Three New Wi-Fi Enabled Quiet (Belt Drive) Garage Door Openers installed -2021
· 50 Amp, 220V Outlet in Garage for Charging Electric Vehicle – 2020
· Garage Interior finished with Insulation & Drywall – 2015
· Formica topped Work Bench, Storage Cabinets & Drawers – 2016
· Shoe Racks – 2016
· Cubby Holes for storage along the Garage Back Wall – 2016
· Multiple Hooks for hanging Bicycles & other items – 2015
· Waterline for Refrigerator with Icemaker -2015
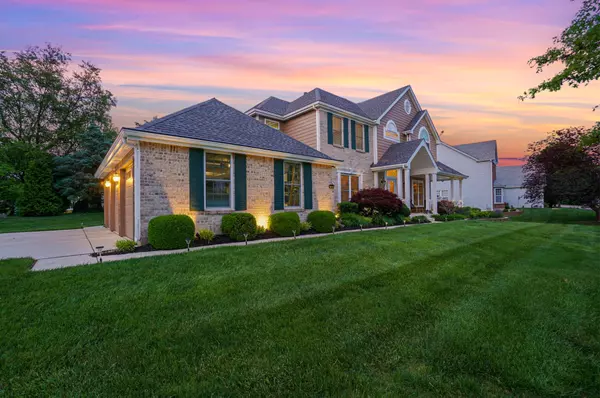
· 29 New Energy Efficient Double Hung Pella Windows installed on the entire house - 2021
· Wi-Fi enabled Nest Infra-Red Security Cameras – Front Porch, Garage area & Backyard - 2021
· Motion Sensor Security Light by Garage Door -2021
· Expanded 50x20 (1000 Sq. Ft) Concrete Patio in the back of the house - 2017
· Three New Insulated Garage Doors – 2021
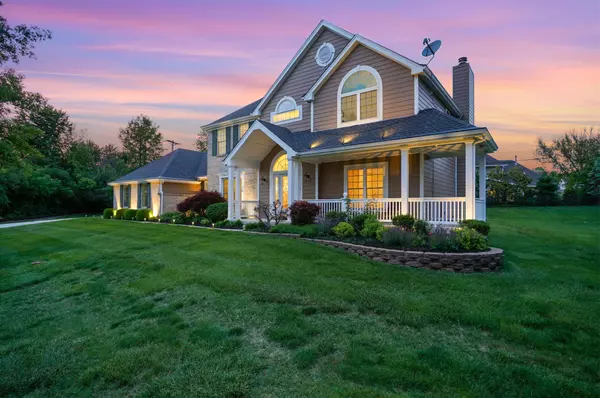
· Repair & Replace Old Siding - 2019
· New Exterior Paint on Siding, Facia & Gutters – 2019
· Gutter Helmet System – eliminates need to clean gutters - 2018
· Exterior Landscape Lights -2017
· Front Porch, Driveway & Back Patio sealed with Epoxy Paint -2017
· New Roof - 2012
· 9 – Zone Sprinkler System
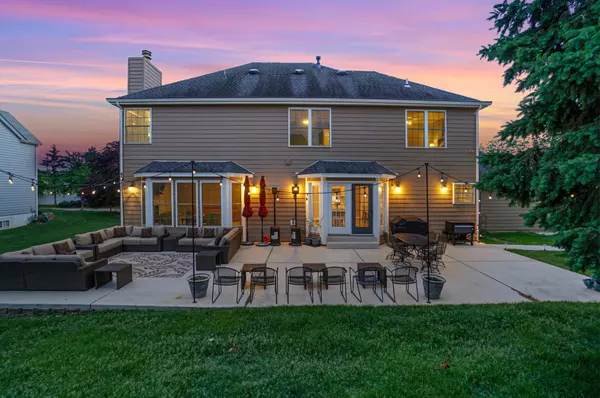
PROPERTY DETAIL
Key Details
Sold Price $720,00010.0%
Property Type Single Family Home
Sub Type Residential
Listing Status Sold
Purchase Type For Sale
Square Footage 4, 648 sqft
Price per Sqft $154
Subdivision Brookhill Estates Add 3
MLS Listing ID MAR23026768
Sold Date 07/28/23
Style English, Traditional, Other
Bedrooms 4
Full Baths 3
Half Baths 1
HOA Fees $41/ann
Year Built 1997
Annual Tax Amount $7,972
Lot Size 0.390 Acres
Acres 0.39
Lot Dimensions 105x108x142x240
Property Sub-Type Residential
Location
State MO
County St Louis
Area Parkway West
Rooms
Basement Concrete, Bathroom in LL, Full, Partially Finished, Rec/Family Area, Sump Pump
Building
Lot Description Sidewalks, Streetlights
Story 2
Sewer Public Sewer
Water Public
Level or Stories Two
Structure Type Brick Veneer, Fiber Cement
Interior
Interior Features High Ceilings, Open Floorplan, Special Millwork, Window Treatments, Some Wood Floors
Heating Dual, Forced Air, Zoned
Cooling Dual, Zoned
Fireplaces Number 1
Fireplaces Type Gas
Fireplace Y
Appliance Dishwasher, Disposal, Gas Cooktop, Microwave, Refrigerator, Stainless Steel Appliance(s), Wall Oven
Exterior
Parking Features true
Garage Spaces 3.0
View Y/N No
Private Pool false
Schools
Elementary Schools Claymont Elem.
Middle Schools West Middle
High Schools Parkway West High
School District Parkway C-2
Others
Ownership Private
Special Listing Condition Owner Occupied, None
CONTACT









