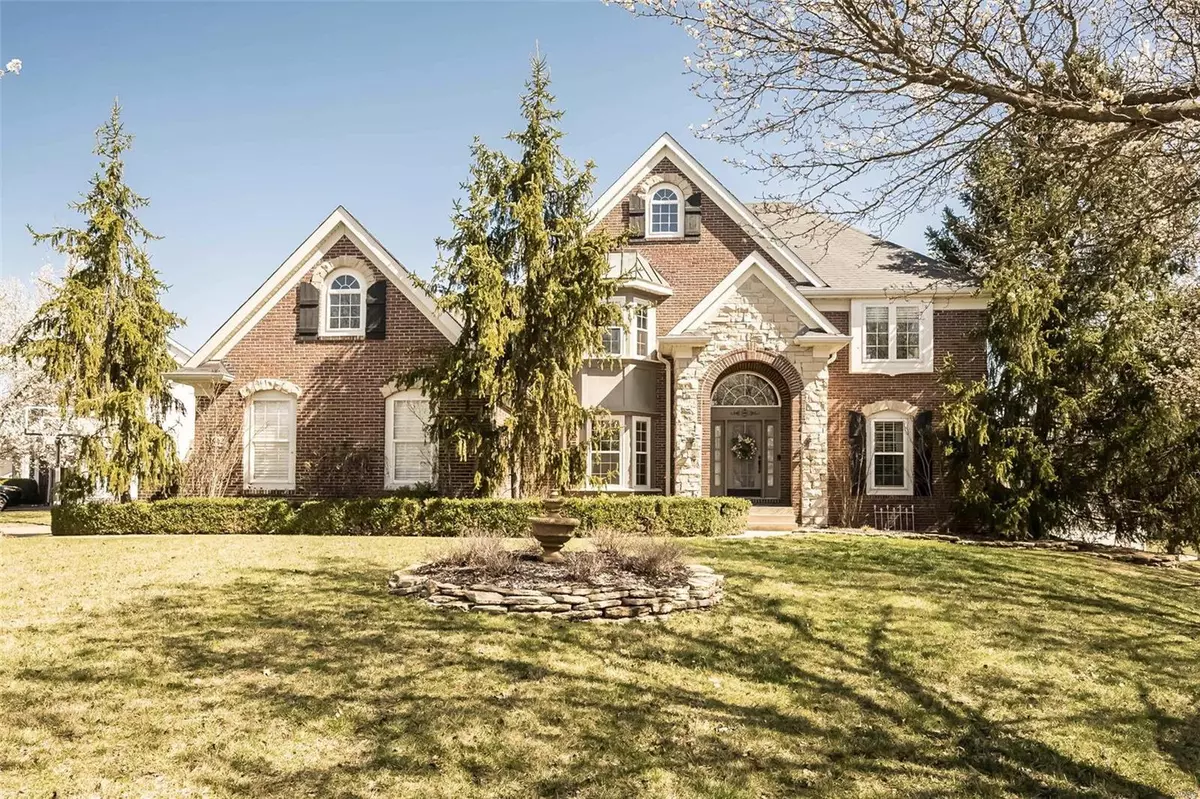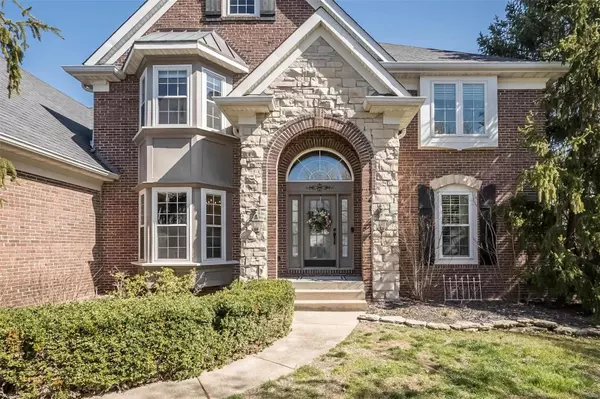$641,500
$595,000
7.8%For more information regarding the value of a property, please contact us for a free consultation.
942 Kingsridge CT Wildwood, MO 63021
4 Beds
4 Baths
2,858 SqFt
Key Details
Sold Price $641,500
Property Type Single Family Home
Sub Type Single Family Residence
Listing Status Sold
Purchase Type For Sale
Square Footage 2,858 sqft
Price per Sqft $224
Subdivision Crown Pointe Estates Lts 72 & 126
MLS Listing ID 24013791
Sold Date 05/02/24
Bedrooms 4
Full Baths 3
Half Baths 1
HOA Fees $32/ann
Year Built 2000
Lot Size 0.330 Acres
Acres 0.33
Lot Dimensions 107 x 135
Property Sub-Type Single Family Residence
Property Description
Stunning 1.5 story with dramatic 2-story entry and 2-story great room with new carpet and floor-to-ceiling windows letting in magnificent natural light. Main floor master w/new carpet and 2019 jaw-dropping bath remodel incl oversized custom shower w/frameless glass, heated flr. Kitchen features beautiful white cabinetry w/granite, planning desk, newer Miele DW, pantry, center island bar with wood countertop, double ovens, adjacent laundry room and exit to deck off the breakfast room. Architecturally interesting coffered ceilings in kitchen and dining room and custom wrought-iron railings leading to the upper level. UL features 3 generous bdrms, 2 share a jack-n-jill bath and one w/en-suite bath. Unfinished W/O lower level with egress window for future bedrm and rough-in plumbing. The deck has a magnificent one-of-a-kind Italian-inspired balustrade. Plantation shutters, motorized blinds, inground sprinkler, '20 tankless wtr htr, '19 gar drs, sec system, custom closets. DON'T MISS THIS
Location
State MO
County St. Louis
Area 346 - Eureka
Rooms
Basement 9 ft + Pour, Egress Window, Full, Roughed-In Bath, Sump Pump, Unfinished, Walk-Out Access
Main Level Bedrooms 1
Interior
Interior Features Two Story Entrance Foyer, High Speed Internet, Coffered Ceiling(s), Special Millwork, High Ceilings, Walk-In Closet(s), Kitchen/Dining Room Combo, Separate Dining, Double Vanity, Shower, Breakfast Bar, Breakfast Room, Kitchen Island, Eat-in Kitchen, Granite Counters, Pantry
Heating Forced Air, Zoned, Natural Gas
Cooling Central Air, Electric, Zoned
Flooring Carpet
Fireplaces Number 1
Fireplaces Type Great Room
Fireplace Y
Appliance Dishwasher, Disposal, Double Oven, Gas Cooktop, Microwave, Wall Oven, Tankless Water Heater
Laundry Main Level
Exterior
Exterior Feature Balcony
Parking Features true
Garage Spaces 3.0
Utilities Available Natural Gas Available, Underground Utilities
Building
Lot Description Sprinklers In Front, Sprinklers In Rear, Corner Lot, Level
Story 1.5
Sewer Public Sewer
Water Public
Architectural Style Other, English, Traditional
Level or Stories One and One Half
Structure Type Stone Veneer,Brick Veneer,Vinyl Siding
Schools
Elementary Schools Ridge Meadows Elem.
Middle Schools Lasalle Springs Middle
High Schools Eureka Sr. High
School District Rockwood R-Vi
Others
HOA Fee Include Other
Ownership Private
Acceptable Financing Conventional, Other, VA Loan
Listing Terms Conventional, Other, VA Loan
Special Listing Condition Standard
Read Less
Want to know what your home might be worth? Contact us for a FREE valuation!

Our team is ready to help you sell your home for the highest possible price ASAP
Bought with SuzieSimic






