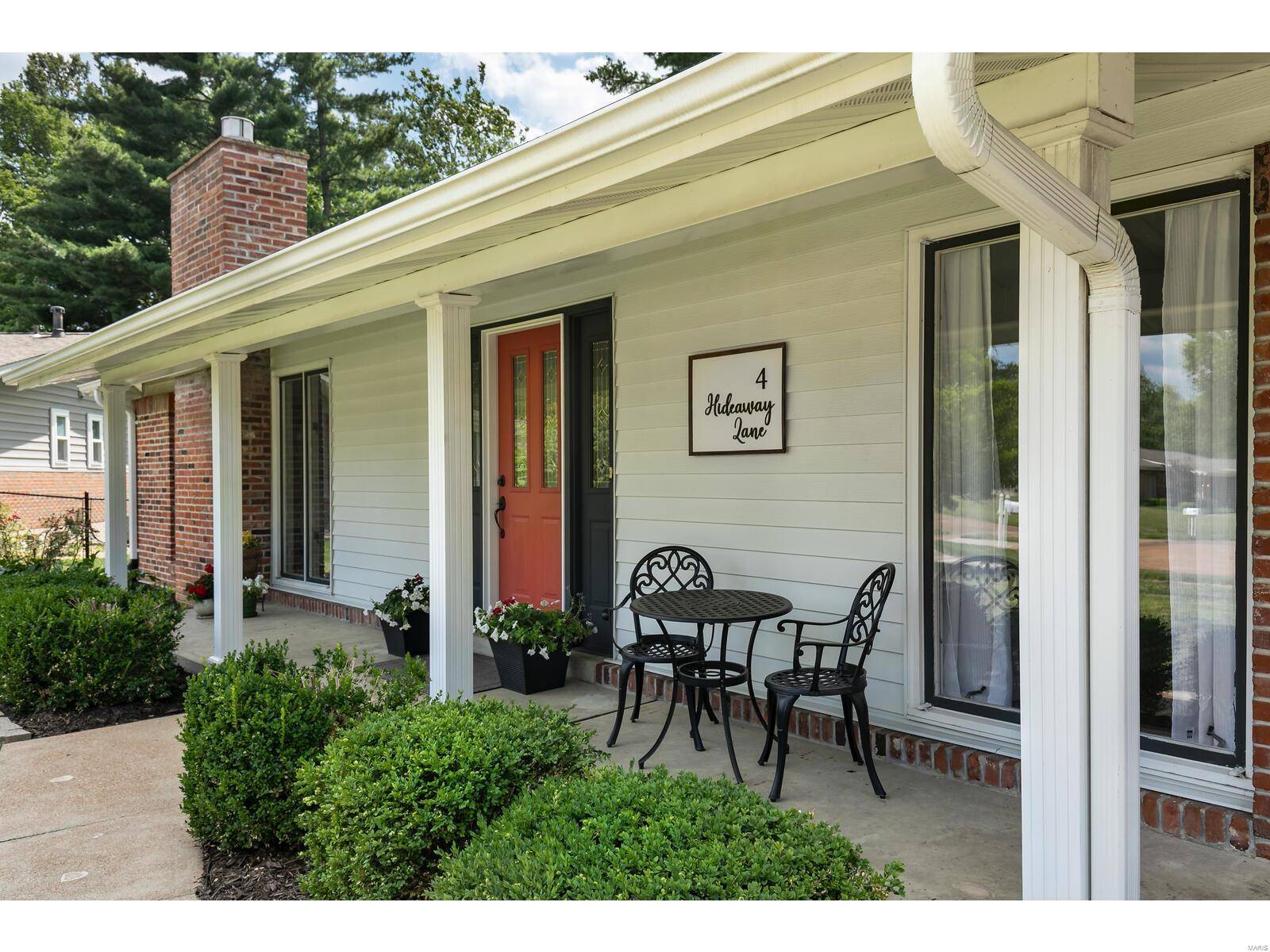$464,000
$429,000
8.2%For more information regarding the value of a property, please contact us for a free consultation.
4 Hideaway LN Ballwin, MO 63011
4 Beds
3 Baths
2,526 SqFt
Key Details
Sold Price $464,000
Property Type Single Family Home
Sub Type Single Family Residence
Listing Status Sold
Purchase Type For Sale
Square Footage 2,526 sqft
Price per Sqft $183
Subdivision Oak Tree Farms
MLS Listing ID 23036856
Sold Date 08/03/23
Bedrooms 4
Full Baths 3
HOA Fees $15/ann
Year Built 1965
Lot Size 10,019 Sqft
Acres 0.23
Lot Dimensions 42x140x152x145
Property Sub-Type Single Family Residence
Property Description
Owner/Agent. Welcome to this super pleasant home! Built & lived in & loved by one family for 57 years. Now has the same happy vibe with the floor plan opened up (but not too open!) creating a large eat in kitchen with mobile island, lots of cabinetry, new stove, vent hood & dishwasher, plus so much counterspace! A sunny & bright home - newly painted, oak floors refinished, new baseboards, LVP, refreshed fireplace & mantle, new light fixtures, all new plumbing & stack. Newer roof and water heater. New primary bath, New basement full bath, hall bath updated. Basement completely re-worked (bye bye 1972!)- added bedroom with egress, new flooring, new slider, laundry room with sink. Unfinished storage area & separate furnace room. Refreshed the deck, and left mature landscaping in place. Backyard is private with trees & greenery screening the neighbors from view. You need to see it for yourself!
Location
State MO
County St. Louis
Area 168 - Parkway West
Rooms
Basement Bathroom, Egress Window, Partial, Walk-Out Access
Main Level Bedrooms 3
Interior
Interior Features Entrance Foyer, Shower, Granite Counters
Heating Natural Gas, Forced Air
Cooling Ceiling Fan(s), Central Air, Electric
Fireplaces Number 1
Fireplaces Type Insert, Recreation Room
Fireplace Y
Appliance Gas Water Heater, Humidifier, Dishwasher, Disposal, Gas Range, Gas Oven, Refrigerator
Exterior
Parking Features true
Garage Spaces 2.0
Utilities Available Natural Gas Available
Building
Lot Description Adjoins Wooded Area, Cul-De-Sac
Story 1
Sewer Public Sewer
Water Public
Architectural Style Ranch, Traditional
Level or Stories One
Structure Type Brick
Schools
Elementary Schools Henry Elem.
Middle Schools West Middle
High Schools Parkway West High
School District Parkway C-2
Others
Ownership Private
Acceptable Financing Cash, Conventional, FHA
Listing Terms Cash, Conventional, FHA
Special Listing Condition Standard
Read Less
Want to know what your home might be worth? Contact us for a FREE valuation!

Our team is ready to help you sell your home for the highest possible price ASAP
Bought with MadelineLeitner






