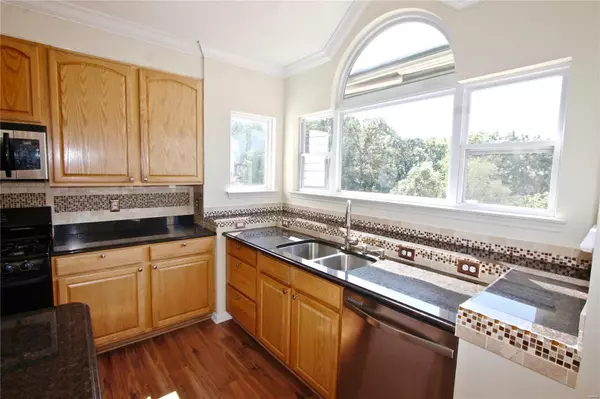$382,524
$389,900
1.9%For more information regarding the value of a property, please contact us for a free consultation.
1374 Mosswoods DR Fenton, MO 63026
5 Beds
4 Baths
4,104 SqFt
Key Details
Sold Price $382,524
Property Type Single Family Home
Sub Type Residential
Listing Status Sold
Purchase Type For Sale
Square Footage 4,104 sqft
Price per Sqft $93
Subdivision Village View
MLS Listing ID MAR19000039
Sold Date 03/08/19
Style Traditional
Bedrooms 5
Full Baths 3
Half Baths 1
HOA Fees $8/ann
Year Built 2004
Annual Tax Amount $6,147
Lot Size 9,148 Sqft
Acres 0.21
Lot Dimensions 73 x 123
Property Sub-Type Residential
Property Description
Very Clean inspections! Check out the price per square ft on this Rockwood 2-story w/ loads of extras from the freshly painted interior to the new carpet & wide plank flooring ('18), this home sparkles! Kit. has granite counters, garden kit. w/ vault, desk, gas stove, pantry, island w/ brkfst bar & opens to brkfst rm w/ bay. Step out to the composite/PVC deck overlking private yard w/ patio. Great rm has a triple fan & gas firplc. Main flr also has laundry rm, formal dining, den/liv rm & 1/2 bath. Upstairs, french drs lead to master w/ custom walkin closet, ensuite bath w/ dual vanity, tub, sep shwr & private commode. There are 3 addtnl bedrms, hall bath & lrg loft rm. Fin. walkout lwr lvl boasts Rec Rm, Full Bath & 5th Bedrm (wired for theater rm). Updates: Entry Door, Ring doorbell & camera, Alarm, Anderson Slider, Crown, Speakers, Hi-eff. HVAC (17), 75 Gal. Wtr htr, ('18), Insulated Gar Door w/ Opener (17), Sprinkler & more!
Location
State MO
County St Louis
Area Rockwood Summit
Rooms
Basement Concrete, Bathroom in LL, Egress Window(s), Full, Concrete, Rec/Family Area, Sleeping Area, Walk-Out Access
Interior
Interior Features Cathedral Ceiling(s), Center Hall Plan, Open Floorplan, Carpets, Window Treatments, Vaulted Ceiling, Walk-in Closet(s)
Heating Forced Air 90+
Cooling Ceiling Fan(s), Electric
Fireplaces Number 1
Fireplaces Type Gas
Fireplace Y
Appliance Dishwasher, Disposal, Microwave, Gas Oven
Exterior
Parking Features true
Garage Spaces 2.0
View Y/N No
Private Pool false
Building
Lot Description Backs to Trees/Woods, Sidewalks, Streetlights
Story 2
Builder Name American Heritage
Sewer Public Sewer
Water Public
Level or Stories Two
Structure Type Brick Veneer,Frame,Vinyl Siding
Schools
Elementary Schools Kellison Elem.
Middle Schools Rockwood South Middle
High Schools Rockwood Summit Sr. High
School District Rockwood R-Vi
Others
Ownership Private
Special Listing Condition None
Read Less
Want to know what your home might be worth? Contact us for a FREE valuation!

Our team is ready to help you sell your home for the highest possible price ASAP
GET MORE INFORMATION







