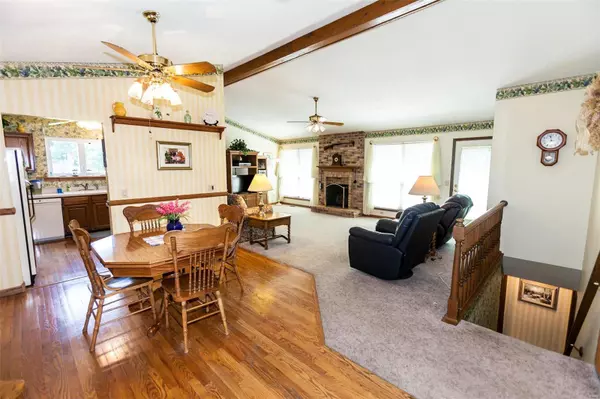$240,000
$240,000
For more information regarding the value of a property, please contact us for a free consultation.
26 Harbor Springs CT Fenton, MO 63026
3 Beds
3 Baths
2,021 SqFt
Key Details
Sold Price $240,000
Property Type Single Family Home
Sub Type Residential
Listing Status Sold
Purchase Type For Sale
Square Footage 2,021 sqft
Price per Sqft $118
Subdivision Barrington Woods
MLS Listing ID MAR18074051
Sold Date 04/24/19
Style Traditional
Bedrooms 3
Full Baths 2
Half Baths 1
HOA Fees $12/ann
Year Built 1983
Annual Tax Amount $3,462
Lot Size 10,019 Sqft
Acres 0.23
Lot Dimensions 74x123
Property Sub-Type Residential
Property Description
Back on market; Location is everything in this spacious ranch home in sought after Rockwood school district. Located on a cul de sac with a private pool and common ground/wooded lot behind makes this a rare find. Privacy abounds in the back yard retreat of this 3 bed/3 bath home with over 2000 sq feet of living space (up and down). In addition, there is a workshop/hobby area set up for woodworking, tinkering, or anything else the creative mind craves. Open floor plan, vaulted ceilings, living space on both floors makes this a perfect spot for entertaining. This home has shared many happy memories with family and friends and welcomes the opportunity to make someone else's special moments come to life. The new price reflects the fact that there is some updating that needs to be done to home and seller prefers to leave that to the new buyer.
Location
State MO
County St Louis
Area Rockwood Summit
Rooms
Basement Bathroom in LL, Full, Partially Finished, Concrete, Rec/Family Area
Main Level Bedrooms 3
Interior
Interior Features Open Floorplan, Vaulted Ceiling, Walk-in Closet(s), Wet Bar
Heating Forced Air
Cooling Electric
Fireplaces Number 1
Fireplaces Type Gas
Fireplace Y
Appliance Dishwasher, Disposal, Electric Oven
Exterior
Parking Features true
Garage Spaces 2.0
Amenities Available Private Inground Pool, Underground Utilities, Workshop Area
View Y/N No
Private Pool true
Building
Lot Description Backs to Comm. Grnd, Backs to Trees/Woods, Cul-De-Sac, Partial Fencing, Sidewalks, Streetlights
Story 1
Sewer Public Sewer
Water Public
Level or Stories One
Structure Type Brk/Stn Veneer Frnt,Vinyl Siding
Schools
Elementary Schools Stanton Elem.
Middle Schools Rockwood South Middle
High Schools Rockwood Summit Sr. High
School District Rockwood R-Vi
Others
Ownership Private
Special Listing Condition None
Read Less
Want to know what your home might be worth? Contact us for a FREE valuation!

Our team is ready to help you sell your home for the highest possible price ASAP
GET MORE INFORMATION







