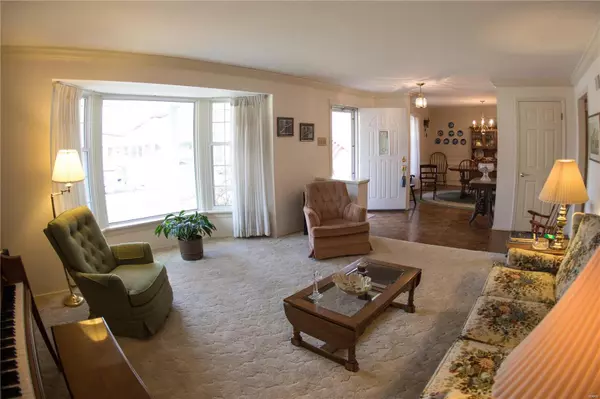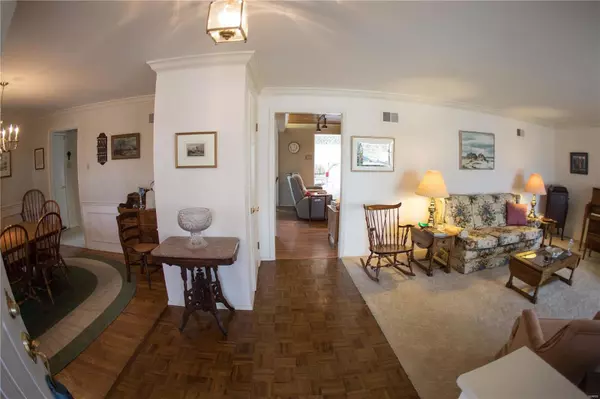$355,000
$380,000
6.6%For more information regarding the value of a property, please contact us for a free consultation.
830 Garland PL Warson Woods, MO 63122
3 Beds
2 Baths
2,051 SqFt
Key Details
Sold Price $355,000
Property Type Single Family Home
Sub Type Residential
Listing Status Sold
Purchase Type For Sale
Square Footage 2,051 sqft
Price per Sqft $173
Subdivision Bennett Hill 5
MLS Listing ID MAR19015942
Sold Date 07/01/19
Style Ranch
Bedrooms 3
Full Baths 2
Construction Status 59
Year Built 1960
Building Age 59
Lot Size 0.339 Acres
Acres 0.339
Lot Dimensions 120 x 125
Property Sub-Type Residential
Property Description
Don't miss out on this solid well-built classic ranch in the ever so popular Warson Woods! Enjoy it's classic open floor plan~large living room with bay window, ample sized dining room with beautiful wood floors, bright kitchen that sports crisp clean cabinets, custom counter tops, sleek glass back splash and newer appliances. Easy flow into the family room that has a stylish wood-plank ceiling, neat lighting and an attractive brick fireplace that serves as a focal point. Step up and into the FABULOUS all glass sun/sitting room where you will spend hours relaxing, entertaining or simply taking in the beauty of the outdoors. The master suite is large in size and is a wonderful sunlit space~it has a generous walk-in closet and an updated bathroom. The other (2) bedrooms are nice in size and share the newly appointed hall bath. There is also a neat "bonus room" that currently serves as a laundry/gardening room. Summer is coming~join in on the fun at the neighborhood pool and pavilion!
Location
State MO
County St Louis
Area Webster Groves
Rooms
Basement Full, Partially Finished, Concrete, Sleeping Area
Main Level Bedrooms 3
Interior
Interior Features Bookcases, Center Hall Plan, Open Floorplan, Carpets, Special Millwork, Window Treatments, Walk-in Closet(s), Some Wood Floors
Heating Forced Air
Cooling Ceiling Fan(s), Electric
Fireplaces Number 1
Fireplaces Type Gas
Fireplace Y
Appliance Dishwasher, Disposal, Electric Cooktop, Microwave, Electric Oven, Refrigerator
Exterior
Parking Features true
Garage Spaces 2.0
Private Pool false
Building
Lot Description Backs to Trees/Woods, Electric Fence, Fencing, Streetlights
Story 1
Sewer Public Sewer
Water Public
Architectural Style Traditional
Level or Stories One
Structure Type Brick
Construction Status 59
Schools
Elementary Schools Hudson Elem.
Middle Schools Hixson Middle
High Schools Webster Groves High
School District Webster Groves
Others
Ownership Private
Special Listing Condition Owner Occupied, None
Read Less
Want to know what your home might be worth? Contact us for a FREE valuation!

Our team is ready to help you sell your home for the highest possible price ASAP






