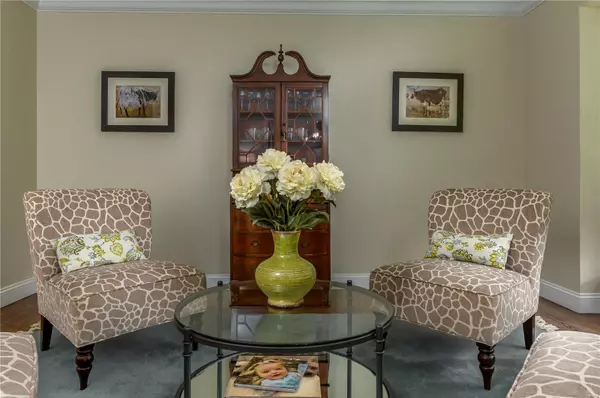$472,500
$459,900
2.7%For more information regarding the value of a property, please contact us for a free consultation.
2154 Trailcrest DR St Louis, MO 63122
4 Beds
3 Baths
3,297 SqFt
Key Details
Sold Price $472,500
Property Type Single Family Home
Sub Type Residential
Listing Status Sold
Purchase Type For Sale
Square Footage 3,297 sqft
Price per Sqft $143
Subdivision Spring Valley Woods
MLS Listing ID MAR19035899
Sold Date 06/24/19
Style Other
Bedrooms 4
Full Baths 2
Half Baths 1
Construction Status 36
Year Built 1983
Building Age 36
Lot Size 0.260 Acres
Acres 0.26
Lot Dimensions 122X92
Property Sub-Type Residential
Property Description
Spectacular home situated on a picturesque lot in desirable Des Peres has it ALL! Upon entering the center-hall plan, you will find beautiful hardwoods & moldings throughout the main level. Lovely bay windows can be found in the light-filled living & dining rms along w/ charming wainscoting in the DR. The gorgeous, updated eat-in kitchen steps out to the inviting sun room and opens to the stunning family rm w/ built-ins and gas fireplace. Main floor laundry & powder rm complete the 1st floor. Upstairs you will find 4 spacious bedrooms & 2 full baths, including the amazing master BR suite ft. walk-in closet & updated bath w/ double vanity. The finished LL is huge and makes the perfect rec room & also has a separate office/possible 5th sleeping area along w/ great storage space. The curb appeal of this home is unparalleled- the landscaping is pristine & the spacious backyard is completely fenced-in & offers delightful patio. Ideally located in Kirkwood Schools. Don't miss this one!
Location
State MO
County St Louis
Area Kirkwood
Rooms
Basement Full, Rec/Family Area, Storage Space
Interior
Interior Features Bookcases, Center Hall Plan, Open Floorplan, Carpets, Special Millwork, Walk-in Closet(s), Some Wood Floors
Heating Forced Air
Cooling Electric
Fireplaces Number 1
Fireplaces Type Gas
Fireplace Y
Appliance Dishwasher, Disposal, Electric Oven, Refrigerator
Exterior
Parking Features true
Garage Spaces 2.0
Private Pool false
Building
Lot Description Backs to Trees/Woods, Fencing, Sidewalks
Story 2
Sewer Public Sewer
Water Public
Architectural Style Traditional
Level or Stories Two
Structure Type Brk/Stn Veneer Frnt
Construction Status 36
Schools
Elementary Schools Westchester Elem.
Middle Schools North Kirkwood Middle
High Schools Kirkwood Sr. High
School District Kirkwood R-Vii
Others
Ownership Private
Special Listing Condition Owner Occupied, None
Read Less
Want to know what your home might be worth? Contact us for a FREE valuation!

Our team is ready to help you sell your home for the highest possible price ASAP






