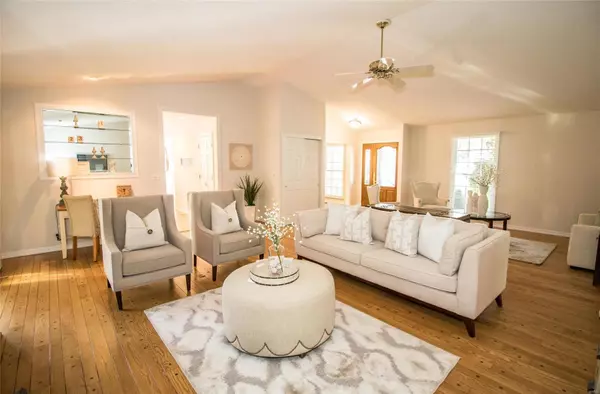$350,000
$394,900
11.4%For more information regarding the value of a property, please contact us for a free consultation.
14840 Pheasant Hill CT Chesterfield, MO 63017
3 Beds
3 Baths
2,489 SqFt
Key Details
Sold Price $350,000
Property Type Single Family Home
Sub Type Residential
Listing Status Sold
Purchase Type For Sale
Square Footage 2,489 sqft
Price per Sqft $140
Subdivision Baxter Lakes Add 2
MLS Listing ID MAR19058069
Sold Date 12/04/19
Style Ranch
Bedrooms 3
Full Baths 2
Half Baths 1
Construction Status 42
Year Built 1977
Building Age 42
Lot Size 0.259 Acres
Acres 0.259
Lot Dimensions 118 x 96
Property Sub-Type Residential
Property Description
OPEN SUN 1-3 Beautiful Ranch Style home offering Gorgeous Updates, beautiful gardens & all your living needs on 1 level (w/an unfin. basement). Lg vltd Great Rm boasts a beautiful hardwood flr, gas fireplace & blt-in bookcases. Dining Rm offers crown molding & chair rail. Light/Bright Gourmet Kitchen is a Chef's Delight w/its abundance of cabinetry/countertop space, beautiful quartz countertop on center island, DACOR cooktop, Breakfast Bar & Fabulous Butler's Pantry. Enjoy your breakfast in the light/bright adjoining Breakfast Rm. Convenient lg main flr Laundry Rm. Enjoy your morning coffee in your Absolutely Favorite room, the GORGEOUS vltd hexagonal Sunroom. Exit to the paver patio w/retractable awning in your Outdoor Paradise & enjoy the peace/serenity!Back inside, the Master Bedrm offers an org.w-in closet, bay window & updated F.Bath w/taller ht. vanity w/granite top, w-in shower & solar skylt. Also- upgraded thermal windows,6 panel wood doors,high eff HVAC,alarm & spr. systems
Location
State MO
County St Louis
Area Parkway West
Rooms
Basement Full, Unfinished
Main Level Bedrooms 3
Interior
Interior Features Open Floorplan, Carpets, Special Millwork, Window Treatments, Vaulted Ceiling, Walk-in Closet(s), Some Wood Floors
Heating Electronic Air Fltrs, Forced Air, Zoned
Cooling Electric
Fireplaces Number 1
Fireplaces Type Gas
Fireplace Y
Appliance Dishwasher, Disposal, Electric Cooktop, Microwave, Electric Oven
Exterior
Parking Features true
Garage Spaces 2.0
Private Pool false
Building
Lot Description Corner Lot, Fencing, Level Lot
Story 1
Sewer Public Sewer
Water Public
Architectural Style Traditional
Level or Stories One
Structure Type Brick Veneer
Construction Status 42
Schools
Elementary Schools Highcroft Ridge Elem.
Middle Schools West Middle
High Schools Parkway West High
School District Parkway C-2
Others
Ownership Private
Special Listing Condition None
Read Less
Want to know what your home might be worth? Contact us for a FREE valuation!

Our team is ready to help you sell your home for the highest possible price ASAP






