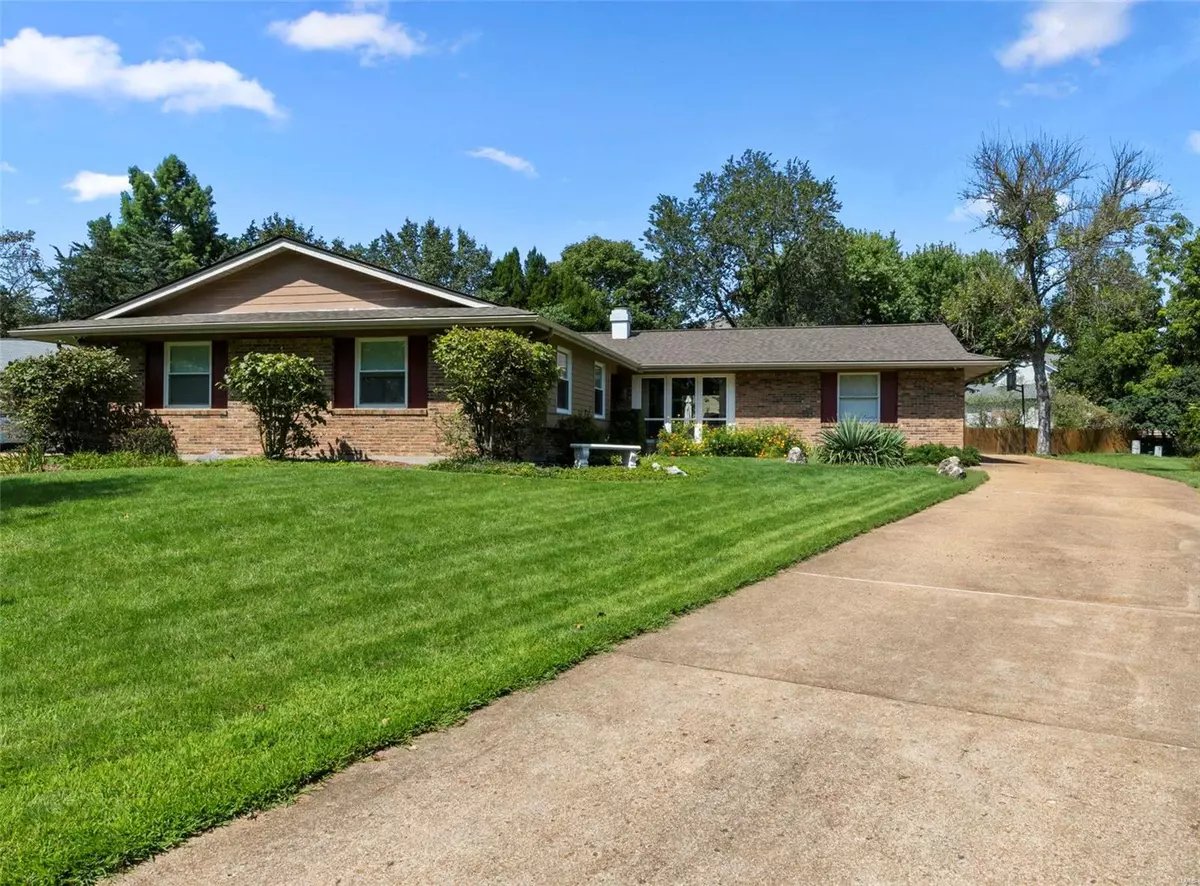$336,000
$343,000
2.0%For more information regarding the value of a property, please contact us for a free consultation.
14325 Lake Tahoe DR Chesterfield, MO 63017
4 Beds
4 Baths
3,215 SqFt
Key Details
Sold Price $336,000
Property Type Single Family Home
Sub Type Residential
Listing Status Sold
Purchase Type For Sale
Square Footage 3,215 sqft
Price per Sqft $104
Subdivision Lake On White Road
MLS Listing ID MAR19069094
Sold Date 12/05/19
Style Ranch
Bedrooms 4
Full Baths 3
Half Baths 1
Construction Status 43
HOA Fees $29/ann
Year Built 1976
Building Age 43
Lot Size 0.370 Acres
Acres 0.37
Lot Dimensions 149x143x13x219x63
Property Sub-Type Residential
Property Description
Price improvement! We've listened to your feedback and did some updates including: brand new stainless steel Whirlpool appliances in kitchen along with some hardware updates throughout since photos have been taken. Spectacular ranch on over-sized lot! This 4 bed, 3 1/2 bath beauty features a new roof, beautiful (and only 2 year old) hardwood floors, large eat-in kitchen with center island, main floor laundry, newer windows, rear entry 2 car garage, a finished basement, and a private in-ground pool! This subdivision community also has a private lake with accessible fishing for all homeowners to enjoy and is located in Parkway Schools. Won't last long!
Location
State MO
County St Louis
Area Parkway Central
Rooms
Basement Bathroom in LL, Full, Partially Finished, Storage Space
Main Level Bedrooms 4
Interior
Interior Features Open Floorplan, Carpets, Walk-in Closet(s), Some Wood Floors
Heating Forced Air
Cooling Ceiling Fan(s), Electric
Fireplaces Number 1
Fireplaces Type Woodburning Fireplce
Fireplace Y
Appliance Dishwasher, Disposal, Microwave, Electric Oven
Exterior
Parking Features true
Garage Spaces 2.0
Amenities Available Private Inground Pool
Private Pool true
Building
Lot Description Backs to Trees/Woods, Fencing, Level Lot, Sidewalks, Wood Fence
Story 1
Sewer Public Sewer
Water Public
Architectural Style Contemporary, Traditional
Level or Stories One
Structure Type Brick Veneer
Construction Status 43
Schools
Elementary Schools Green Trails Elem.
Middle Schools Central Middle
High Schools Parkway Central High
School District Parkway C-2
Others
Ownership Private
Special Listing Condition Owner Occupied, None
Read Less
Want to know what your home might be worth? Contact us for a FREE valuation!

Our team is ready to help you sell your home for the highest possible price ASAP






