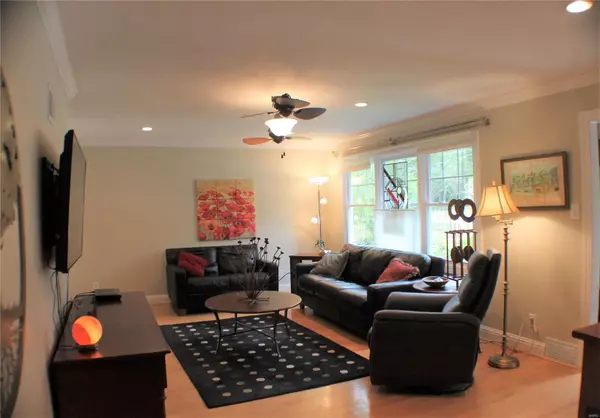$292,200
$289,900
0.8%For more information regarding the value of a property, please contact us for a free consultation.
400 S Sappington RD Oakland, MO 63122
3 Beds
2 Baths
1,546 SqFt
Key Details
Sold Price $292,200
Property Type Single Family Home
Sub Type Residential
Listing Status Sold
Purchase Type For Sale
Square Footage 1,546 sqft
Price per Sqft $189
Subdivision Glendale Park
MLS Listing ID MAR19076958
Sold Date 12/19/19
Style Ranch
Bedrooms 3
Full Baths 2
Construction Status 66
Year Built 1953
Building Age 66
Lot Size 0.349 Acres
Acres 0.3492
Lot Dimensions 117 X 130
Property Sub-Type Residential
Property Description
The house you've often admired - charming 3 bedroom 2 bath ranch totally renovated in the last 10 years. Drive up the circle driveway, take one step up to enter the foyer and light-filled living room with hardwood flooring. Living room opens to dining room which has sliding doors to spacious deck overlooking fenced yard. Newer kitchen open to breakfast room and also opens to deck. Master bedroom features hardwood flooring, special coffered ceiling, huge (9X13) walk-in closet, and adjacent full bath with tub and separate shower. Two more nice sized bedrooms also with hardwood flooring and another beautiful bath complete the first floor. House has beautiful mill work, ceiling fans throughout, canned lighting in living room, and even a laundry chute! Lower level has large family room for space to spread out, plus lots of storage space with shelving, and the laundry room. One car attached garage enters into bedroom Breakfast room currently used as office.
Location
State MO
County St Louis
Area Kirkwood
Rooms
Basement Block, Full, Partially Finished, Rec/Family Area, Sump Pump
Main Level Bedrooms 3
Interior
Interior Features Cathedral Ceiling(s), Coffered Ceiling(s), Open Floorplan, Special Millwork, Walk-in Closet(s), Some Wood Floors
Heating Forced Air
Cooling Ceiling Fan(s), Gas
Fireplaces Type None
Fireplace Y
Appliance Dishwasher, Disposal, Microwave, Gas Oven
Exterior
Parking Features true
Garage Spaces 1.0
Amenities Available Workshop Area
Private Pool false
Building
Lot Description Corner Lot, Fencing, Level Lot, Park Adjacent
Story 1
Sewer Public Sewer
Water Public
Architectural Style Traditional
Level or Stories One
Structure Type Brk/Stn Veneer Frnt,Vinyl Siding
Construction Status 66
Schools
Elementary Schools North Glendale Elem.
Middle Schools Nipher Middle
High Schools Kirkwood Sr. High
School District Kirkwood R-Vii
Others
Ownership Private
Special Listing Condition Owner Occupied, Renovated, None
Read Less
Want to know what your home might be worth? Contact us for a FREE valuation!

Our team is ready to help you sell your home for the highest possible price ASAP






