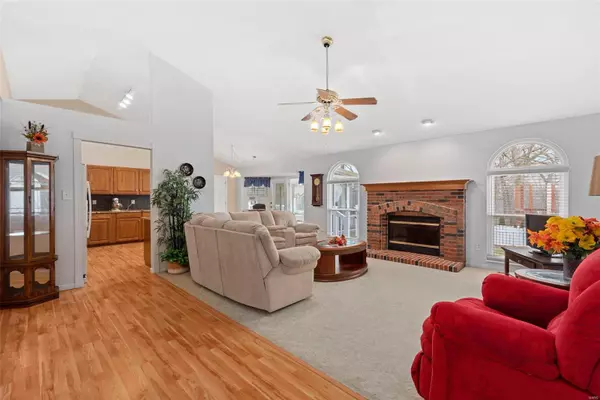$345,000
$349,000
1.1%For more information regarding the value of a property, please contact us for a free consultation.
1450 Summerpoint Fenton, MO 63026
3 Beds
3 Baths
2,008 SqFt
Key Details
Sold Price $345,000
Property Type Single Family Home
Sub Type Residential
Listing Status Sold
Purchase Type For Sale
Square Footage 2,008 sqft
Price per Sqft $171
Subdivision Summer Chase Second Add Ph Three
MLS Listing ID MAR20005556
Sold Date 04/15/20
Style Traditional
Bedrooms 3
Full Baths 2
Half Baths 1
Year Built 1996
Annual Tax Amount $5,014
Lot Size 10,890 Sqft
Acres 0.25
Lot Dimensions irregular
Property Sub-Type Residential
Property Description
Impeccably maintained 3 bedroom, 2.5 bath ranch home, on a corner lot, in Rockwood School District. The open floor plan features soaring vaulted ceilings, can lights, cozy gas fireplace, beautiful separate formal dining room. The amazing kitchen has an abundance of cabinets, gleaming wood floors and granite counter tops and walkouts to a relaxing sunroom w/ a ceramic tile floor. The vaulted sunroom walks out to a maintenance free deck which over looks a vinyl fenced back yard. Master bedroom suite boasts a walk in closet, master bath with separate soaking tub, shower and double sinks. Two additional bedrooms and hall bath. Lower level is partially finished. Oversized 3 car garage, concrete, heated driveway. Main Floor laundry. Agent related to seller.
Location
State MO
County St Louis
Area Rockwood Summit
Rooms
Basement Concrete, Partially Finished, Concrete
Main Level Bedrooms 3
Interior
Interior Features Carpets, Vaulted Ceiling, Walk-in Closet(s), Some Wood Floors
Heating Forced Air
Cooling Electric
Fireplaces Number 1
Fireplaces Type Gas, Ventless
Fireplace Y
Appliance Dishwasher, Disposal, Electric Oven
Exterior
Parking Features true
Garage Spaces 3.0
Amenities Available Pool, Tennis Court(s)
View Y/N No
Private Pool false
Building
Lot Description Corner Lot, Fencing
Story 1
Sewer Public Sewer
Water Public
Level or Stories One
Structure Type Brick Veneer,Vinyl Siding
Schools
Elementary Schools Kellison Elem.
Middle Schools Rockwood South Middle
High Schools Rockwood Summit Sr. High
School District Rockwood R-Vi
Others
Ownership Private
Special Listing Condition Owner Occupied, None
Read Less
Want to know what your home might be worth? Contact us for a FREE valuation!

Our team is ready to help you sell your home for the highest possible price ASAP
GET MORE INFORMATION







