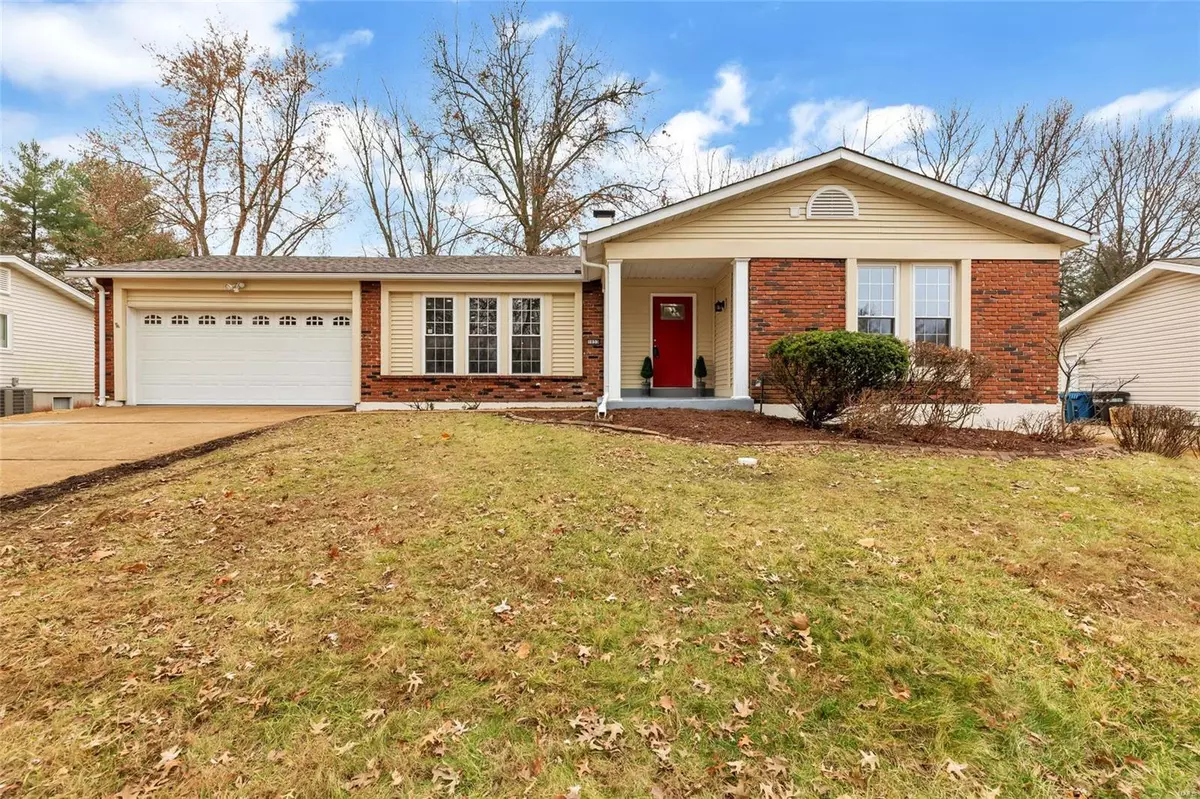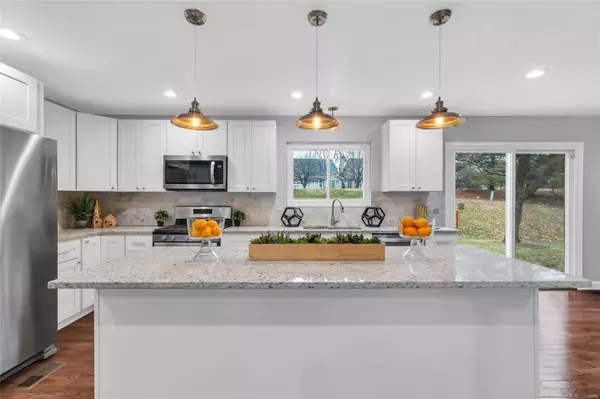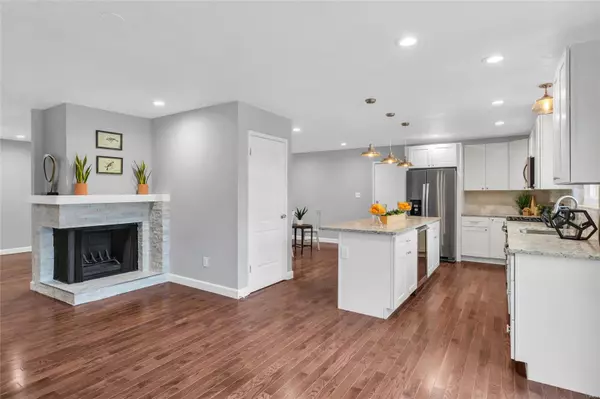$340,000
$335,000
1.5%For more information regarding the value of a property, please contact us for a free consultation.
1033 Appalachian Chesterfield, MO 63017
4 Beds
3 Baths
2,964 SqFt
Key Details
Sold Price $340,000
Property Type Single Family Home
Sub Type Residential
Listing Status Sold
Purchase Type For Sale
Square Footage 2,964 sqft
Price per Sqft $114
Subdivision Shenandoah 4
MLS Listing ID MAR19090830
Sold Date 01/24/20
Style Ranch
Bedrooms 4
Full Baths 3
Construction Status 47
Year Built 1973
Building Age 47
Lot Size 0.251 Acres
Acres 0.251
Lot Dimensions 74x121
Property Sub-Type Residential
Property Description
You will not want to miss this turn key, professionally renovated custom home! Located in the highly desirable Parkway Central school district, there is nothing left for you to do but move in! This 4bd 3bth home is renovated from top to bottom with a fully finished basement with its own bedroom & bath for a total livable square footage of just under 3000 sq ft! This home was a complete remodel and most everything is new! Main floor master on suite with double vanity & custom tile shower, main floor laundry, custom open concept kitchen with huge center island, granite countertops, stainless appliances & wine fridge! Brand new gleaming hardwood floors, custom tiled wood burning fireplace, large 2 car attached garage with good sized lot & yard! Welcome Home!
Location
State MO
County St Louis
Area Parkway Central
Rooms
Basement Concrete, Bathroom in LL, Egress Window(s), Full, Partially Finished, Sump Pump
Main Level Bedrooms 3
Interior
Interior Features Open Floorplan, Some Wood Floors
Heating Forced Air
Cooling Ceiling Fan(s), Electric, ENERGY STAR Qualified Equipment
Fireplaces Number 1
Fireplaces Type Woodburning Fireplce
Fireplace Y
Appliance Dishwasher, Disposal, Energy Star Applianc, Gas Cooktop, Stainless Steel Appliance(s), Wine Cooler
Exterior
Parking Features true
Garage Spaces 2.0
Private Pool false
Building
Lot Description Level Lot
Story 1
Sewer Public Sewer
Water Public
Architectural Style Traditional
Level or Stories One
Structure Type Brk/Stn Veneer Frnt,Vinyl Siding
Construction Status 47
Schools
Elementary Schools Shenandoah Valley Elem.
Middle Schools Central Middle
High Schools Parkway Central High
School District Parkway C-2
Others
Ownership Private
Special Listing Condition Renovated, None
Read Less
Want to know what your home might be worth? Contact us for a FREE valuation!

Our team is ready to help you sell your home for the highest possible price ASAP






