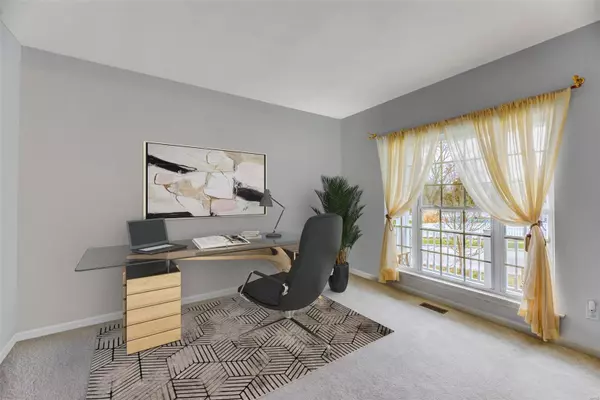$424,900
$434,900
2.3%For more information regarding the value of a property, please contact us for a free consultation.
1350 Mosswoods DR Fenton, MO 63026
4 Beds
3 Baths
3,156 SqFt
Key Details
Sold Price $424,900
Property Type Single Family Home
Sub Type Residential
Listing Status Sold
Purchase Type For Sale
Square Footage 3,156 sqft
Price per Sqft $134
Subdivision Village View
MLS Listing ID MAR21000116
Sold Date 04/01/21
Style Traditional
Bedrooms 4
Full Baths 2
Half Baths 1
HOA Fees $8/ann
Year Built 2004
Annual Tax Amount $6,728
Lot Size 9,148 Sqft
Acres 0.21
Lot Dimensions *
Property Sub-Type Residential
Property Description
Very spacious home that is move-in ready in AAA Rockwood School District! The expansive front porch welcomes you! Inside the large entry foyer opens on either side to formal living and dining rooms and leads to the main floor family room with bay window and wood burning fireplace. An open floor plan & 9' ceilings on the main floor add a spacious feel. The breakfast rm & garden kitchen feature a huge center island, stainless appliances, lots of cabinet & counter space, planning desk & walk-in pantry, along w/adjoining main floor laundry. Step outside to the composite deck w/gazebo that overlooks the private backyard setting. Upstairs is a large bonus room with vaulted ceiling, along w/4 spacious bedrooms. The master suite features a large walk-in closet along with luxury bathroom that includes separate tub and shower. Three additional bedrooms and full bath are also on the 2nd floor. The walk-out lower level provides more living and storage spaces w/roughed-in bath.
Location
State MO
County St Louis
Area Rockwood Summit
Rooms
Basement Full, Partially Finished, Concrete, Rec/Family Area, Bath/Stubbed, Sump Pump, Walk-Out Access
Interior
Interior Features High Ceilings, Open Floorplan, Carpets, Window Treatments, Vaulted Ceiling, Walk-in Closet(s), Some Wood Floors
Heating Forced Air, Zoned
Cooling Electric, Zoned
Fireplaces Number 1
Fireplaces Type Woodburning Fireplce
Fireplace Y
Appliance Dishwasher, Disposal, Microwave, Range
Exterior
Parking Features true
Garage Spaces 3.0
Amenities Available Underground Utilities
View Y/N No
Private Pool false
Building
Lot Description Backs to Trees/Woods, Sidewalks, Streetlights
Story 2
Sewer Public Sewer
Water Public
Level or Stories Two
Structure Type Brick Veneer,Vinyl Siding
Schools
Elementary Schools Kellison Elem.
Middle Schools Rockwood South Middle
High Schools Rockwood Summit Sr. High
School District Rockwood R-Vi
Others
Ownership Private
Special Listing Condition Owner Occupied, None
Read Less
Want to know what your home might be worth? Contact us for a FREE valuation!

Our team is ready to help you sell your home for the highest possible price ASAP
GET MORE INFORMATION







