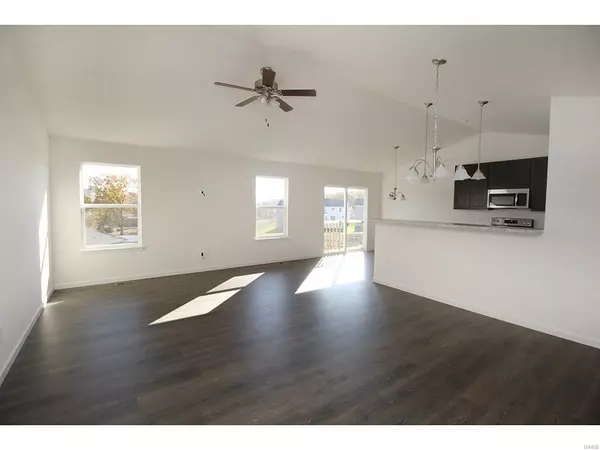$254,900
$268,900
5.2%For more information regarding the value of a property, please contact us for a free consultation.
379 Timber Valley TRL Fenton, MO 63026
3 Beds
2 Baths
1,280 SqFt
Key Details
Sold Price $254,900
Property Type Single Family Home
Sub Type Residential
Listing Status Sold
Purchase Type For Sale
Square Footage 1,280 sqft
Price per Sqft $199
Subdivision Manors At Winding Bluffs
MLS Listing ID MAR19068033
Sold Date 01/17/20
Style Craftsman, Traditional
Bedrooms 3
Full Baths 2
Construction Status New Construction
HOA Fees $41/ann
Lot Size 8,782 Sqft
Acres 0.2016
Lot Dimensions See Sales office
Property Sub-Type Residential
Property Description
NEW HOME IN A HURRY! Ready Now!!! This is McBride and Son's popular ranch floor plan called the Aspen. This floor plan epitomizes the term “open floor concept.” This home boasts three bedrooms, two bathrooms, full, walk-out basement and two car garage. Move in ready! Exterior Features our Storm Gray Vinyl Siding with black louvered shutters, 42” tall Benton Sarsaparilla kitchen cabinets, Vaulted ceiling in the Great Room, Ceiling Fans in Great Room, Master Bedroom and both front bedrooms, Edmond Lane, Rainswept Carpet in all bedrooms and stairs, Pier Collective Boathouse Brown Laminate Flooring in foyer, laundry and kitchen, Radiant Appeal Artic White LVP Flooring in bathrooms, Half -wall stairwell to basement, Plumbing rough in for future bathroom, GE Kitchen Appliances: Stainless Steel Community amenities include two spring fed ponds, a sports field center and dog park.
Location
State MO
County Jefferson
Area Fox C-6
Rooms
Basement Full, Concrete, Bath/Stubbed, Walk-Out Access
Main Level Bedrooms 3
Interior
Interior Features Open Floorplan, Vaulted Ceiling, Walk-in Closet(s)
Heating Forced Air
Cooling Electric
Fireplaces Type None
Fireplace Y
Appliance Dishwasher, Disposal, Microwave, Electric Oven, Stainless Steel Appliance(s)
Exterior
Parking Features true
Garage Spaces 2.0
Amenities Available Underground Utilities
View Y/N No
Private Pool false
Building
Lot Description Sidewalks, Streetlights
Story 1
Builder Name McBride Homes
Sewer Public Sewer
Water Public
Level or Stories One
Structure Type Frame, Vinyl Siding
Construction Status New Construction
Schools
Elementary Schools George Guffey Elem.
Middle Schools Ridgewood Middle
High Schools Fox Sr. High
School District Fox C-6
Others
Ownership Private
Special Listing Condition Some Universal Design Features, Spec Home, None
Read Less
Want to know what your home might be worth? Contact us for a FREE valuation!

Our team is ready to help you sell your home for the highest possible price ASAP
GET MORE INFORMATION







