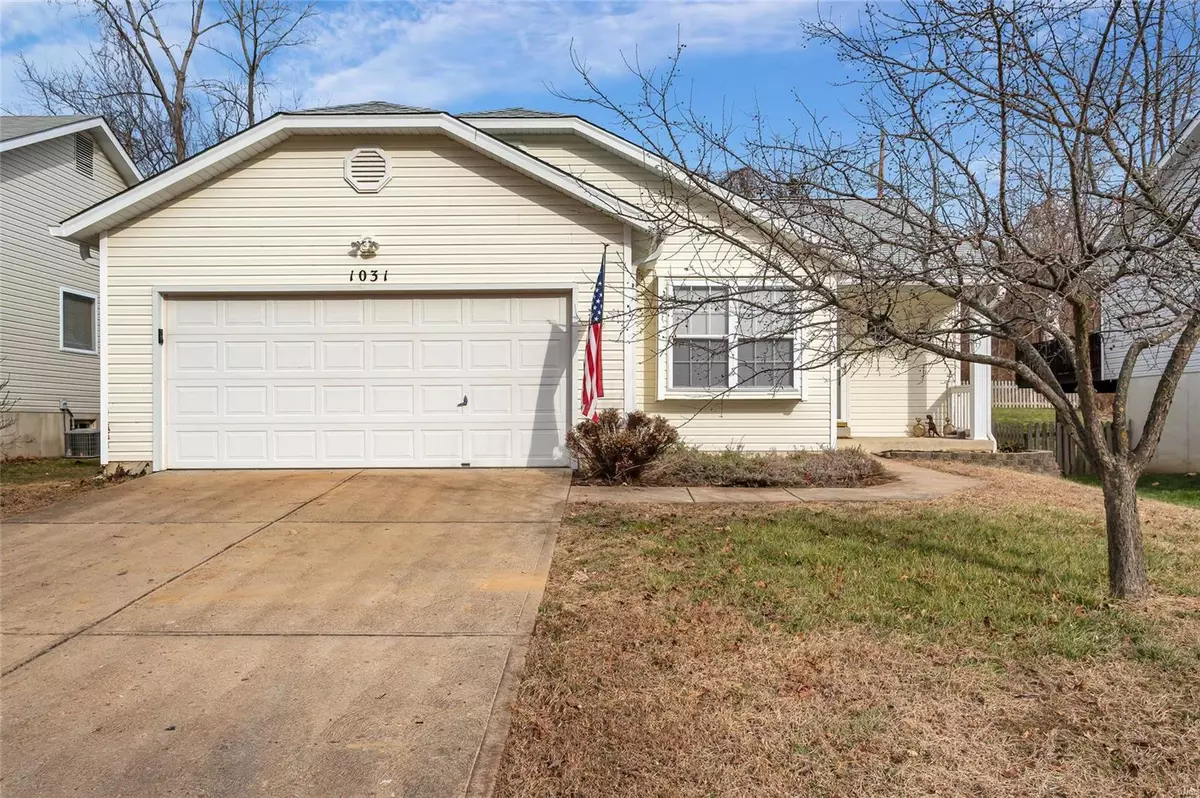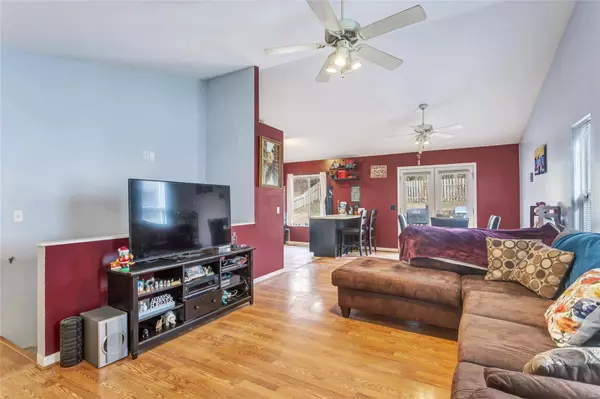$205,000
$214,900
4.6%For more information regarding the value of a property, please contact us for a free consultation.
1031 Fenton Park Fenton, MO 63026
3 Beds
2 Baths
1,394 SqFt
Key Details
Sold Price $205,000
Property Type Single Family Home
Sub Type Residential
Listing Status Sold
Purchase Type For Sale
Square Footage 1,394 sqft
Price per Sqft $147
Subdivision Fenton Park
MLS Listing ID MAR19089143
Sold Date 02/21/20
Style Traditional
Bedrooms 3
Full Baths 2
HOA Fees $29/ann
Year Built 1998
Annual Tax Amount $1,889
Lot Size 9,148 Sqft
Acres 0.21
Lot Dimensions .210
Property Sub-Type Residential
Property Description
Great Location at the top of a Cul De Sac near The Bluffs! Check out all these New Aspects: HVAC, Hot Water Heater, Stone Patio, 2 Year old Architectural Roof, Ecobee Thermostat and Ethernet has been run throughout the house!!! Adorable curb appeal with a large garden area just waiting for the Flowers of Spring!! Front door is equip with Kevo (upgraded bluetooth lock) leading you into a vaulted Living Room with and Open Concept to the Kitchen!! All newer Stainless Steel Appliance and even the Pot rack can stay!!! French Doors lead you out to an elevated deck over the remodeled patio with fresh pavers. Three Box Gardens for the people with a Green Thumb!! The Main Floor Master features a walk in closet and easy access shower. Additional Bedrooms are over sized with closet organizers. To finish it off the basement has a Bonus Room 19x11 ready for gaming or an additional "Sleeping Room". Schedule your appointment before someone else does!!!
Location
State MO
County Jefferson
Area Fox C-6
Rooms
Basement Concrete, Partially Finished, Rec/Family Area
Main Level Bedrooms 3
Interior
Interior Features Cathedral Ceiling(s), Open Floorplan, Carpets, Vaulted Ceiling, Walk-in Closet(s)
Heating Forced Air
Cooling Ceiling Fan(s), Electric
Fireplaces Type None
Fireplace Y
Appliance Dishwasher, Disposal, Dryer, Microwave, Refrigerator, Stainless Steel Appliance(s), Washer
Exterior
Parking Features true
Garage Spaces 2.0
View Y/N No
Private Pool false
Building
Lot Description Backs to Trees/Woods, Fencing, Streetlights, Wood Fence
Story 1
Sewer Public Sewer
Water Public
Level or Stories One
Structure Type Vinyl Siding
Schools
Elementary Schools George Guffey Elem.
Middle Schools Ridgewood Middle
High Schools Fox Sr. High
School District Fox C-6
Others
Ownership Owner by Contract
Special Listing Condition Owner Occupied, None
Read Less
Want to know what your home might be worth? Contact us for a FREE valuation!

Our team is ready to help you sell your home for the highest possible price ASAP
GET MORE INFORMATION







