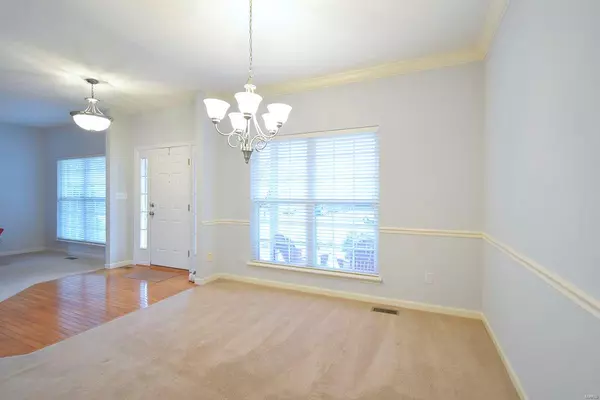$349,000
$349,000
For more information regarding the value of a property, please contact us for a free consultation.
109 Romaine Spring CT Fenton, MO 63026
3 Beds
4 Baths
2,671 SqFt
Key Details
Sold Price $349,000
Property Type Single Family Home
Sub Type Residential
Listing Status Sold
Purchase Type For Sale
Square Footage 2,671 sqft
Price per Sqft $130
Subdivision Romaine Spring Estates
MLS Listing ID MAR21007201
Sold Date 03/29/21
Bedrooms 3
Full Baths 3
Half Baths 1
HOA Fees $45/ann
Year Built 2002
Annual Tax Amount $4,028
Lot Size 10,019 Sqft
Acres 0.23
Lot Dimensions 76x126x94x145
Property Sub-Type Residential
Property Description
SHOWINGS BEGIN SATURDAY, FEBRUARY 6 AT 9:00am. Meticulously maintained, freshly painted, 3 bedroom, 3.5 bath home with open floor plan backs to wooded common ground. New roof in 2016 and new furnaces in 2015. This home boasts many upgrades including a sprinkler system, central vac system, dual zone HVAC, 2 wet bars, and a built in desk in the bonus room. The master bath has a jet tub, separate shower, and double sinks. The finished walkout basement has a full bath, surround sound, and built in bookshelves and entertainment center. To top it all off there is a subdivision pool and clubhouse. Seller is offering a $3,000 carpet allowance. This home is a must see!!
Location
State MO
County Jefferson
Area Fox C-6
Rooms
Basement Bathroom in LL, Rec/Family Area, Walk-Out Access
Interior
Interior Features High Ceilings, Open Floorplan, Wet Bar, Some Wood Floors
Heating Forced Air, Humidifier
Cooling Electric
Fireplaces Number 1
Fireplaces Type Gas
Fireplace Y
Appliance Central Vacuum, Dishwasher, Disposal, Microwave
Exterior
Parking Features true
Garage Spaces 2.0
Amenities Available Pool, Clubhouse
View Y/N No
Private Pool false
Building
Lot Description Backs to Comm. Grnd, Backs to Trees/Woods, Cul-De-Sac
Story 2
Sewer Public Sewer
Water Public
Level or Stories Two
Schools
Elementary Schools Meramec Heights Elem.
Middle Schools Ridgewood Middle
High Schools Fox Sr. High
School District Fox C-6
Others
Ownership Private
Special Listing Condition None
Read Less
Want to know what your home might be worth? Contact us for a FREE valuation!

Our team is ready to help you sell your home for the highest possible price ASAP
GET MORE INFORMATION







