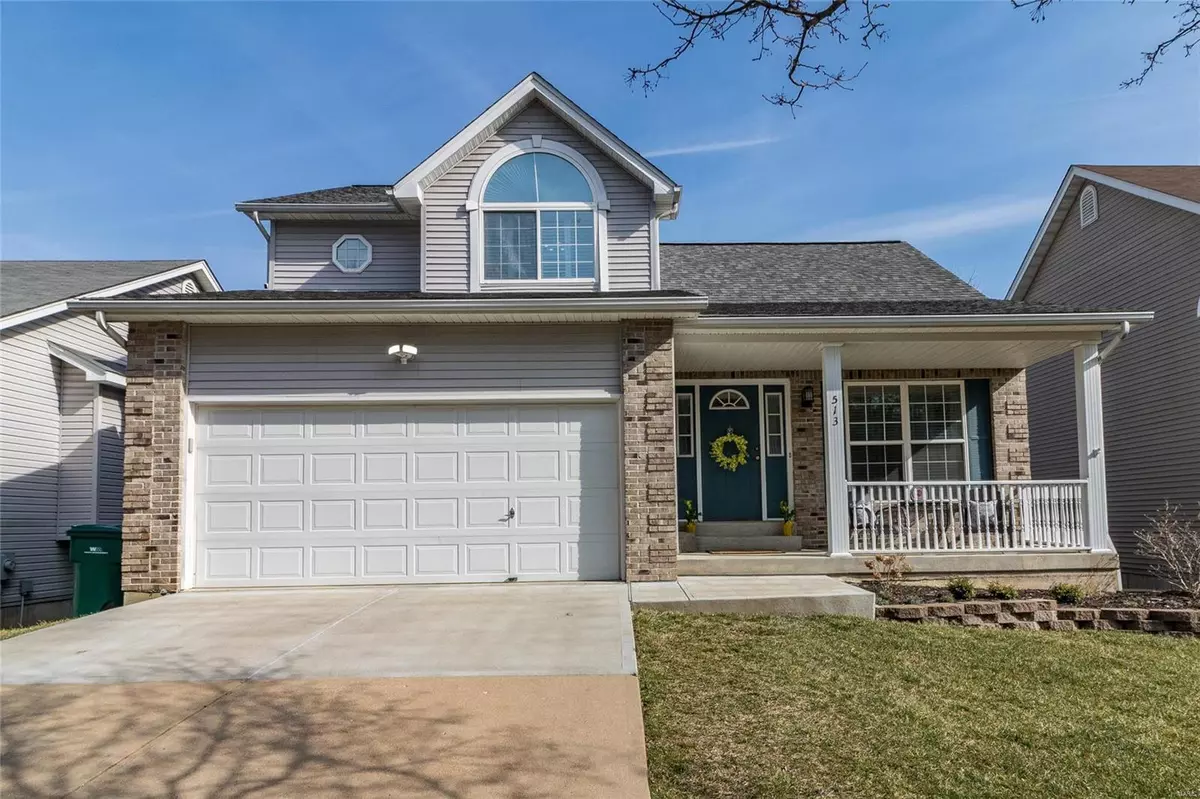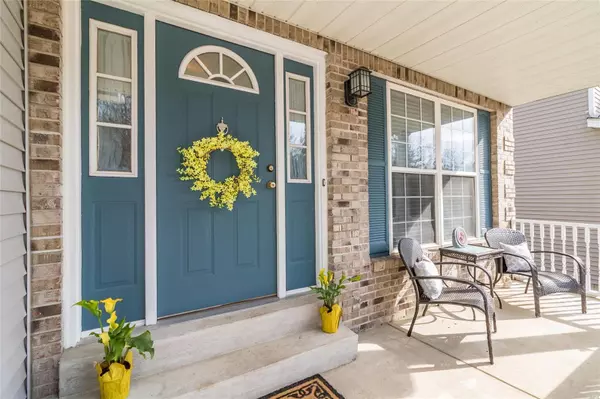$280,000
$284,900
1.7%For more information regarding the value of a property, please contact us for a free consultation.
513 Winter Bluff DR Fenton, MO 63026
4 Beds
3 Baths
1,846 SqFt
Key Details
Sold Price $280,000
Property Type Single Family Home
Sub Type Residential
Listing Status Sold
Purchase Type For Sale
Square Footage 1,846 sqft
Price per Sqft $151
Subdivision Winter Bluff Estates
MLS Listing ID MAR21013143
Sold Date 04/15/21
Style Traditional
Bedrooms 4
Full Baths 2
Half Baths 1
HOA Fees $29/ann
Year Built 2001
Annual Tax Amount $3,109
Lot Size 6,098 Sqft
Acres 0.14
Lot Dimensions 0 x 0
Property Sub-Type Residential
Property Description
Looking for a 1.5 story with an open floor plan with a main floor master? Look no further! This unique floor plan has updates throughout and an awesome lot too! You will be greeted with a 2-story, vaulted great room which opens to a large breakfast room and kitchen. Amenities you will appreciate include granite countertops, stainless steel appliances, breakfast bar, newer hardwood and carpet, vaulted ceilings, and so much more! The main floor master suite has dual closets, a separate tub and shower, and dual vanities; there is even a main floor laundry! Upstairs are 3 bedrooms (1 does not currently have a closet) and a full bath, Jack-n-Jill style. 2 of the bedrooms have walk-in closets! The lower level is prime for finishing with a roughed-in bathroom, full-size windows, and a walkout door! You will enjoy the large deck overlooking the fenced, level yard; the roof is 5 years young, and there's a newer water heater! Location is prime too! You will want to make this you are next home!
Location
State MO
County Jefferson
Area Fox C-6
Rooms
Basement Full, Concrete, Bath/Stubbed, Sump Pump, Unfinished, Walk-Out Access
Main Level Bedrooms 1
Interior
Interior Features Open Floorplan, Carpets, Vaulted Ceiling, Walk-in Closet(s), Some Wood Floors
Heating Forced Air, Humidifier
Cooling Ceiling Fan(s), Electric
Fireplaces Type None
Fireplace Y
Appliance Dishwasher, Disposal, Microwave, Electric Oven, Stainless Steel Appliance(s)
Exterior
Parking Features true
Garage Spaces 2.0
View Y/N No
Private Pool false
Building
Lot Description Fencing, Level Lot, Sidewalks, Streetlights
Story 1.5
Sewer Public Sewer
Water Public
Level or Stories One and One Half
Structure Type Brick Veneer
Schools
Elementary Schools George Guffey Elem.
Middle Schools Ridgewood Middle
High Schools Fox Sr. High
School District Fox C-6
Others
Ownership Private
Special Listing Condition None
Read Less
Want to know what your home might be worth? Contact us for a FREE valuation!

Our team is ready to help you sell your home for the highest possible price ASAP
GET MORE INFORMATION







