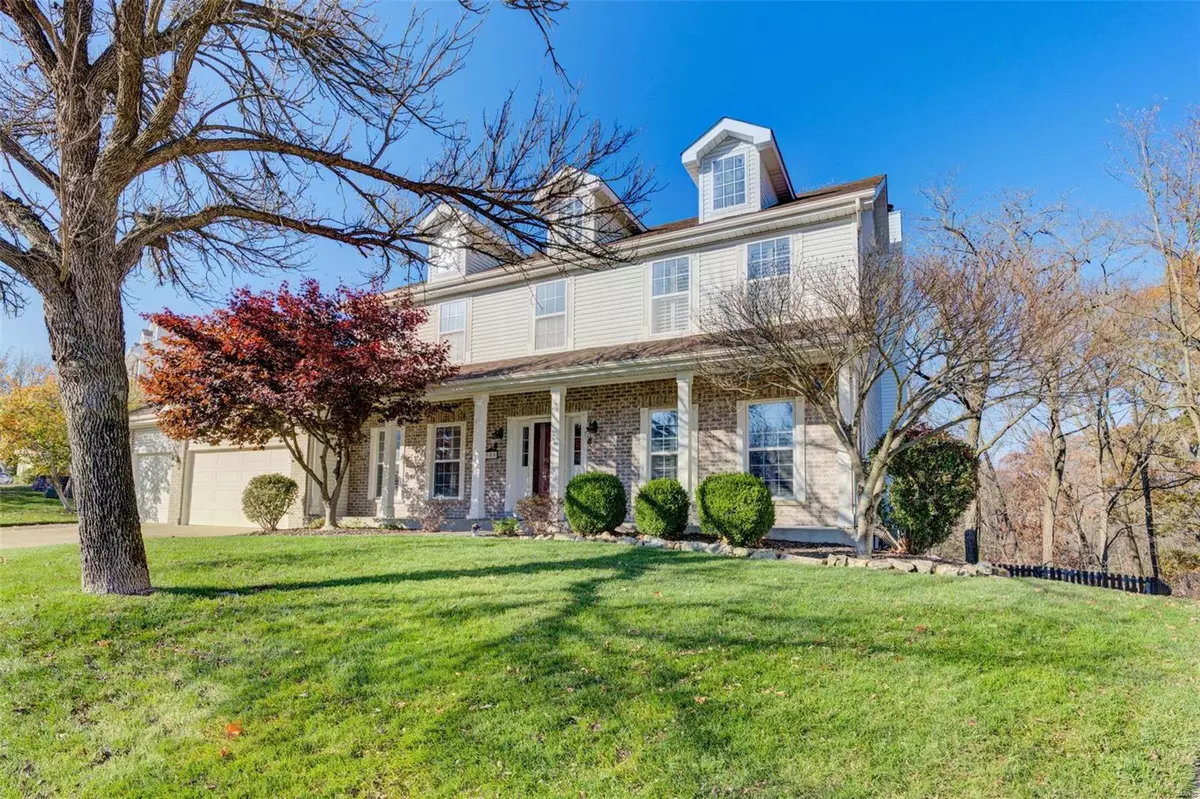$525,000
$549,900
4.5%For more information regarding the value of a property, please contact us for a free consultation.
909 Kingsridge CT Wildwood, MO 63021
4 Beds
4 Baths
4,090 SqFt
Key Details
Sold Price $525,000
Property Type Single Family Home
Sub Type Residential
Listing Status Sold
Purchase Type For Sale
Square Footage 4,090 sqft
Price per Sqft $128
Subdivision Crown Pointe Estates
MLS Listing ID MAR22069491
Sold Date 02/14/23
Style Other
Bedrooms 4
Full Baths 3
Half Baths 1
Construction Status 27
HOA Fees $31/ann
Year Built 1996
Building Age 27
Lot Size 0.300 Acres
Acres 0.3
Lot Dimensions 94 x 140
Property Sub-Type Residential
Property Description
BACK ON THE MARKET THROUGH NO FAULT OF THE SELLER. Beautiful Wildwood 2-story home in desirable Crown Pointe Estates subdivision. As you enter the home, notice the exquisite crown molding in all of the rooms. The large living room/office, dining room and family room all have custom plantation shutters. Wait until you see the remodeled kitchen w/center island and gorgeous 42" cabinets and granite countertops. There is plenty of room for family gatherings with the open flow of this home. Step from the kitchen onto the amazing screened in porch w/the incredible view of the private wooded lot. Upstairs you will find the master bedroom suite with separate shower and tub as well as three other good sized bedrooms and a hall bathroom. The lower level offers a huge rec room, office/sleeping room, full bathroom and plenty of storage. You will love the location of this culdesac home, within walking distance of the elementary school and close to many shops and restaurants.
Location
State MO
County St Louis
Area Eureka
Rooms
Basement Bathroom in LL, Partially Finished, Rec/Family Area, Sleeping Area, Sump Pump, Walk-Out Access
Interior
Interior Features Center Hall Plan, Carpets, Window Treatments, Some Wood Floors
Heating Forced Air
Cooling Ceiling Fan(s), Electric
Fireplaces Number 1
Fireplaces Type Gas
Fireplace Y
Appliance Dishwasher, Disposal, Dryer, Microwave, Electric Oven, Refrigerator, Washer
Exterior
Parking Features true
Garage Spaces 3.0
Private Pool false
Building
Lot Description Backs to Trees/Woods, Cul-De-Sac, Fencing, Pond/Lake
Story 2
Sewer Public Sewer
Water Public
Architectural Style Traditional
Level or Stories Two
Structure Type Brk/Stn Veneer Frnt, Vinyl Siding
Construction Status 27
Schools
Elementary Schools Ridge Meadows Elem.
Middle Schools Lasalle Springs Middle
High Schools Eureka Sr. High
School District Rockwood R-Vi
Others
Ownership Private
Special Listing Condition None
Read Less
Want to know what your home might be worth? Contact us for a FREE valuation!

Our team is ready to help you sell your home for the highest possible price ASAP






