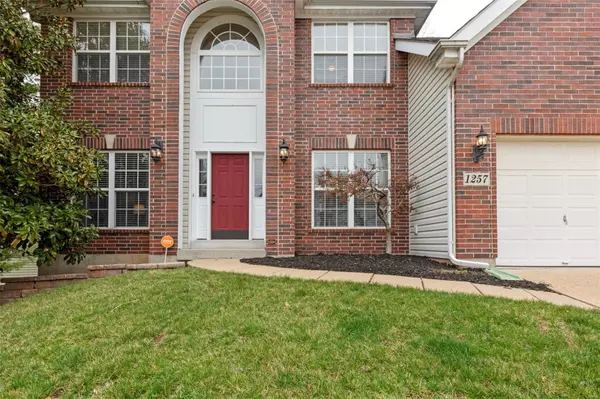$591,000
$550,000
7.5%For more information regarding the value of a property, please contact us for a free consultation.
1257 Arbor Bluff CIR Ballwin, MO 63021
4 Beds
3 Baths
3,907 SqFt
Key Details
Sold Price $591,000
Property Type Single Family Home
Sub Type Residential
Listing Status Sold
Purchase Type For Sale
Square Footage 3,907 sqft
Price per Sqft $151
Subdivision Arbor Bluffs
MLS Listing ID MAR23002718
Sold Date 04/14/23
Style Traditional
Bedrooms 4
Full Baths 2
Half Baths 1
Construction Status Unknown
HOA Fees $29/ann
Year Built 2001
Annual Tax Amount $5,727
Lot Size 7,841 Sqft
Acres 0.18
Lot Dimensions 106x115
Property Sub-Type Residential
Property Description
Welcome to 1257 Arbor Bluff Circle, a stunning oasis nestled in the heart of Ballwin. From the gorgeous curb appeal to the well-appointed interiors, this property boasts a perfect blend of luxury and comfort. Upon arrival, you'll be greeted by a beautifully landscaped front yard that sets the stage for what's to come. Step inside and be greeted by a grand foyer that leads into a spacious living room and formal dining space with plenty of natural light. The gourmet kitchen is a chef's dream, complete with high-end appliances, custom cabinets, and ample counter space. The kitchen opens up to a comfortable 2 story family room that features a fireplace. Upstairs, the master suite is a true sanctuary, complete with a luxurious ensuite bathroom and custom walk-in closet. The additional 3 bedrooms are spacious and offer plenty of closet space. A finished basement provides additional living space and bonus room. Outside, you'll find a backyard oasis that features a huge well-maintained deck.
Location
State MO
County St Louis
Area Parkway South
Rooms
Basement Concrete, Fireplace in LL, Partially Finished, Radon Mitigation System, Rec/Family Area, Sleeping Area, Sump Pump
Interior
Interior Features Open Floorplan, Vaulted Ceiling
Heating Forced Air
Cooling Electric, Dual
Fireplaces Number 2
Fireplaces Type Electric, Gas
Fireplace Y
Appliance Dishwasher, Disposal, Dryer, Gas Oven, Washer
Exterior
Parking Features true
Garage Spaces 3.0
View Y/N No
Private Pool false
Building
Lot Description Fencing
Story 2
Sewer Public Sewer
Water Public
Level or Stories Two
Structure Type Brk/Stn Veneer Frnt, Vinyl Siding
Construction Status Unknown
Schools
Elementary Schools Oak Brook Elem.
Middle Schools Southwest Middle
High Schools Parkway South High
School District Parkway C-2
Others
Ownership Private
Special Listing Condition None
Read Less
Want to know what your home might be worth? Contact us for a FREE valuation!

Our team is ready to help you sell your home for the highest possible price ASAP
GET MORE INFORMATION







