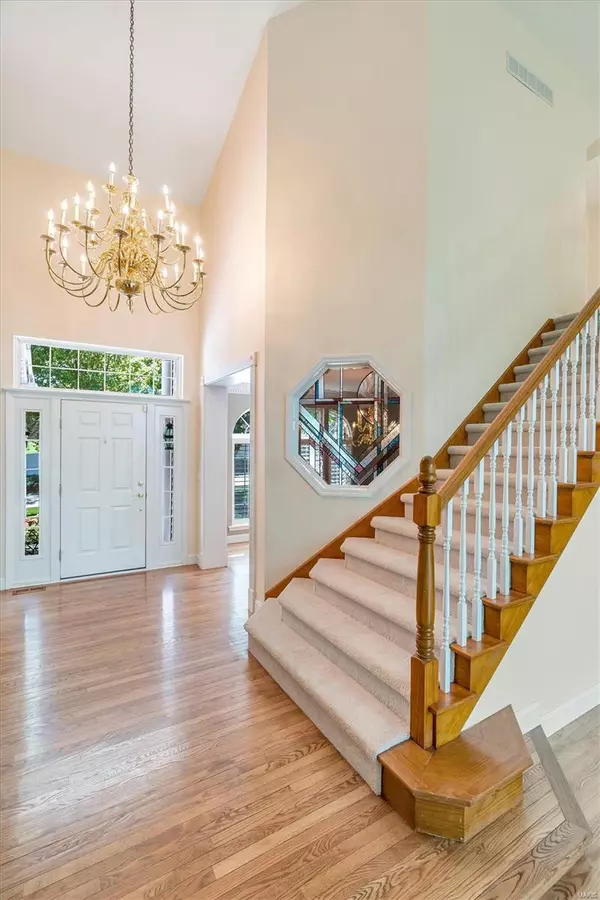$936,000
$875,000
7.0%For more information regarding the value of a property, please contact us for a free consultation.
14973 Straub Hill LN Chesterfield, MO 63017
5 Beds
5 Baths
4,926 SqFt
Key Details
Sold Price $936,000
Property Type Single Family Home
Sub Type Residential
Listing Status Sold
Purchase Type For Sale
Square Footage 4,926 sqft
Price per Sqft $190
Subdivision Brookhill Estates Add 3
MLS Listing ID MAR23022426
Sold Date 05/25/23
Style Other
Bedrooms 5
Full Baths 4
Half Baths 1
Construction Status 26
HOA Fees $41/ann
Year Built 1997
Building Age 26
Lot Size 0.380 Acres
Acres 0.38
Lot Dimensions 149x110
Property Sub-Type Residential
Property Description
This gorgeous 1.5 story home has the space you've been looking for! Upon entrance, the great room displays soaring ceilings, a floor to ceiling fireplace, and a stunning wall of windows. Opening then, to the gourmet kitchen and breakfast room, equipped with a double oven, wet bar, and spacious center island, the room continues to flow into an inviting sunroom. The stunning dining room overlooks the atrium and opens to a screened in porch. The primary suite wows with its coffered ceilings, bay window, and elegant primary bathroom with his and hers vanities. Upstairs you'll find 3 commodious bedrooms, 2 of which share a Jack and Jill style bathroom. The lower level completes the home with a large recreation room, walk-in wet bar, family room- great for entertaining, an extra room, and a full bath. This property can make everyone in the family happy with it's 3-car side entry garage, private patio, and peaceful backyard.
Location
State MO
County St Louis
Area Parkway West
Rooms
Basement Bathroom in LL, Egress Window(s), Fireplace in LL, Full, Rec/Family Area, Sump Pump, Storage Space, Walk-Out Access
Main Level Bedrooms 1
Interior
Interior Features Bookcases, Carpets, Window Treatments, Walk-in Closet(s), Wet Bar, Some Wood Floors
Heating Dual, Forced Air
Cooling Ceiling Fan(s), Electric, Dual
Fireplaces Number 2
Fireplaces Type Gas
Fireplace Y
Appliance Dishwasher, Disposal, Double Oven, Dryer, Gas Cooktop, Microwave, Refrigerator, Washer
Exterior
Parking Features true
Garage Spaces 3.0
Private Pool false
Building
Lot Description Backs to Trees/Woods, None
Story 2
Sewer Public Sewer
Water Public
Level or Stories Two
Structure Type Brick Veneer, Brk/Stn Veneer Frnt, Vinyl Siding
Construction Status 26
Schools
Elementary Schools Claymont Elem.
Middle Schools West Middle
High Schools Parkway West High
School District Parkway C-2
Others
Ownership Private
Special Listing Condition Sunken Living Room, None
Read Less
Want to know what your home might be worth? Contact us for a FREE valuation!

Our team is ready to help you sell your home for the highest possible price ASAP






