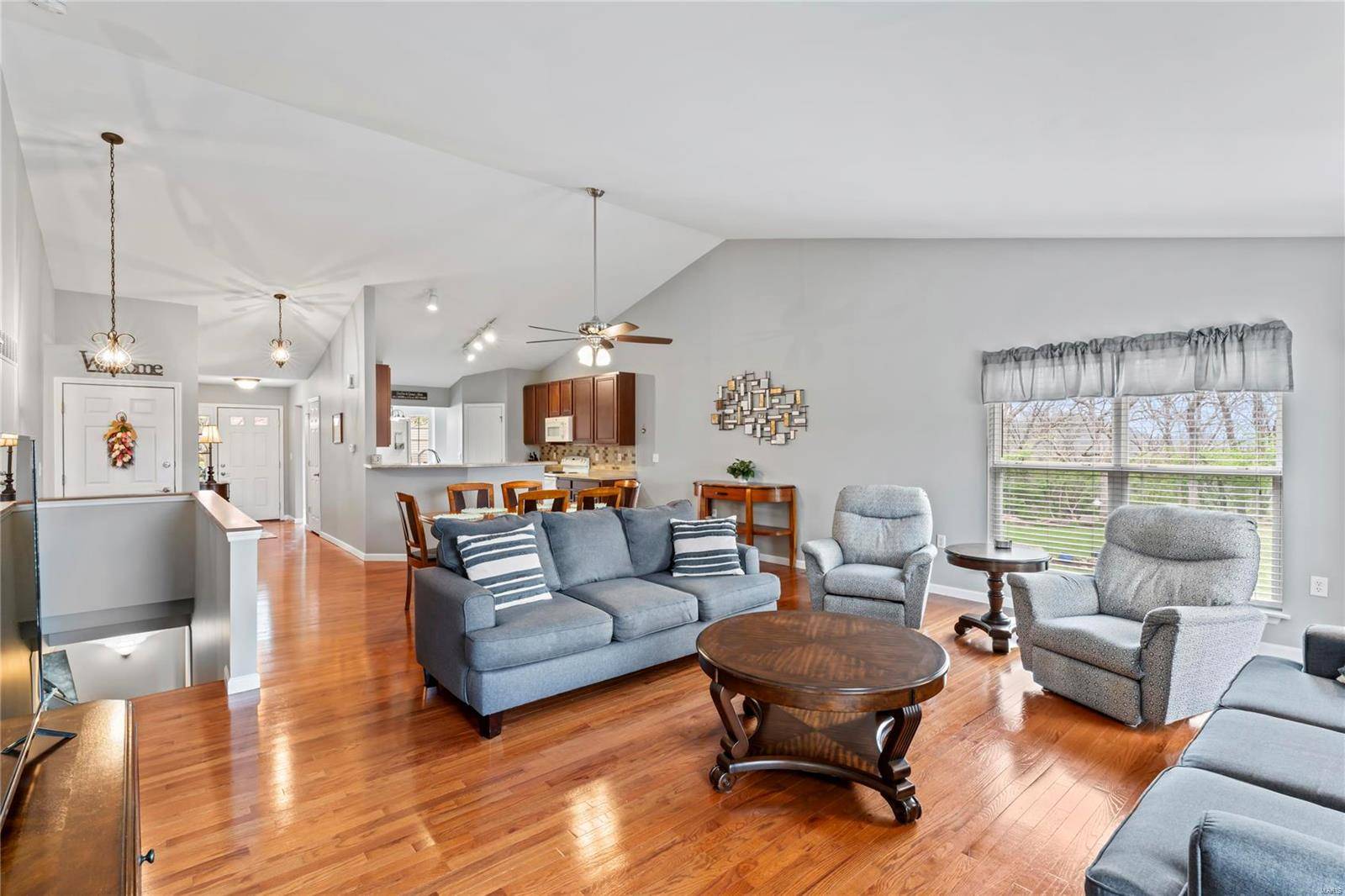$375,000
$375,000
For more information regarding the value of a property, please contact us for a free consultation.
1257 Sadie LN Fenton, MO 63026
2 Beds
3 Baths
2,474 SqFt
Key Details
Sold Price $375,000
Property Type Condo
Sub Type Condo/Coop/Villa
Listing Status Sold
Purchase Type For Sale
Square Footage 2,474 sqft
Price per Sqft $151
Subdivision Corisande Xing
MLS Listing ID MAR24020046
Sold Date 06/20/24
Style Villa
Bedrooms 2
Full Baths 2
Half Baths 1
Construction Status 12
HOA Fees $225/mo
Year Built 2012
Building Age 12
Lot Size 0.320 Acres
Acres 0.32
Lot Dimensions irr
Property Sub-Type Condo/Coop/Villa
Property Description
Open House 6/1 Cancelled. Price Improvement. Luxurious villa offers a perfect blend of elegance, comfort, and spacious living, boasting over 2400 square feet of meticulously designed space.Step into a haven of tranquility.Expansive layout and abundant natural light transitions from the cozy living room, ideal for relaxation or entertaining guests, to the gourmet kitchen and open floor plan.Discover a charming sunroom, and bask in the warm natural light and enjoy panoramic views of the landscape.This versatile space offers endless possibilities, whether you wish to cultivate a serene reading nook or create a vibrant indoor garden.Retreat to the spacious master suite, featuring a lavish ensuite bathroom and WIC.Second bedroom offers comfort and privacy.Addl highlights include a breakfast room (3rd bed?), main floor laundry. Located in the desirable community of Fenton, this villa offers the perfect combination of serenity and convenience with quick access to Gravois Bluffs.
Location
State MO
County Jefferson
Area Fox C-6
Rooms
Basement Bathroom in LL, Egress Window(s), Full, Partially Finished, Concrete, Rec/Family Area, Sleeping Area, Walk-Out Access
Main Level Bedrooms 1
Interior
Interior Features Open Floorplan, Carpets, Special Millwork, Vaulted Ceiling, Walk-in Closet(s)
Heating Forced Air
Cooling Electric
Fireplaces Type None
Fireplace Y
Appliance Dishwasher, Disposal, Dryer, Microwave, Electric Oven, Refrigerator, Washer
Exterior
Parking Features true
Garage Spaces 2.0
Private Pool false
Building
Lot Description Backs to Trees/Woods, Cul-De-Sac, Sidewalks
Story 1
Builder Name Vatterott
Sewer Public Sewer
Water Public
Architectural Style Traditional
Level or Stories One
Structure Type Brick Veneer,Vinyl Siding
Construction Status 12
Schools
Elementary Schools George Guffey Elem.
Middle Schools Fox Middle
High Schools Fox Sr. High
School District Fox C-6
Others
HOA Fee Include Some Insurance,Maintenance Grounds,Parking,Snow Removal
Ownership Private
Special Listing Condition No Exemptions, None
Read Less
Want to know what your home might be worth? Contact us for a FREE valuation!

Our team is ready to help you sell your home for the highest possible price ASAP






