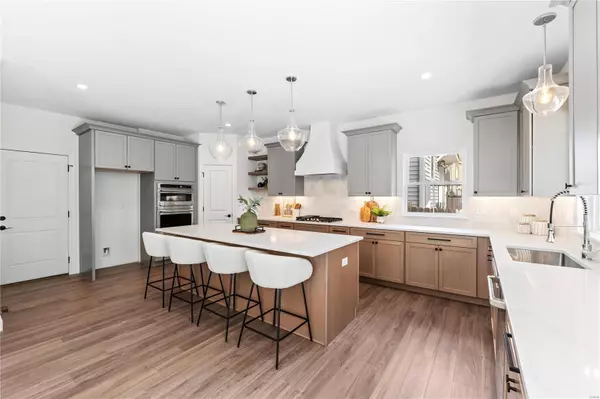$1,050,000
$1,059,500
0.9%For more information regarding the value of a property, please contact us for a free consultation.
220 West Rose Hill AVE Kirkwood, MO 63122
5 Beds
5 Baths
3,365 SqFt
Key Details
Sold Price $1,050,000
Property Type Single Family Home
Sub Type Residential
Listing Status Sold
Purchase Type For Sale
Square Footage 3,365 sqft
Price per Sqft $312
Subdivision Rose Hill Ave
MLS Listing ID MAR24041532
Sold Date 03/07/25
Style Other
Bedrooms 5
Full Baths 4
Half Baths 1
Lot Size 7,841 Sqft
Acres 0.18
Lot Dimensions 50X164
Property Sub-Type Residential
Property Description
PRICE IMPROVEMENT! This is a move in ready NEW construction Benchmark Custom Home! 5 bed, 4.5 bath features 3,365 sq ft of living space including a finished basement. This home has a spacious kitchen & abundant cabinet space including a wine/coffee bar, huge center island, & built in appliances including a refrigerator. The dining area seats up to 8. Off the kitchen is a custom pantry, lg mud room w/ built-in cubbies & an open great room w/ gas fireplace, custom window seats & a main floor dedicated study. The Primary features vaulted ceilings, lg bathroom, separate water closet, & WIC. The hall bathroom includes double sinks, a private 2nd suite, 2nd fl laundry. Private rear yard w/ privacy fence, covered porch w/ built-in firepit. ALL Benchmark Homes are quality built w/high performance energy saving systems. Builder warranty +10 yr dry basement guarantee by Kirkwood's most trusted builders of 33 yrs.
Location
State MO
County St Louis
Area Kirkwood
Rooms
Basement Concrete, Bathroom in LL, Egress Window(s), Full, Partially Finished, Rec/Family Area, Sump Pump
Interior
Interior Features Bookcases, High Ceilings, Special Millwork, Walk-in Closet(s)
Heating Forced Air
Cooling Electric
Fireplaces Number 1
Fireplaces Type Gas
Fireplace Y
Appliance Dishwasher, Disposal, Front Controls on Range/Cooktop, Microwave, Electric Oven, Refrigerator, Stainless Steel Appliance(s), Wine Cooler
Exterior
Parking Features true
Garage Spaces 2.0
Private Pool false
Building
Lot Description Level Lot, Wood Fence
Story 2
Builder Name Benchmark Custom Home Builders
Sewer Public Sewer
Water Public
Architectural Style Traditional
Level or Stories Two
Structure Type Vinyl Siding
Schools
Elementary Schools W. W. Keysor Elem.
Middle Schools North Kirkwood Middle
High Schools Kirkwood Sr. High
School District Kirkwood R-Vii
Others
Ownership Private
Special Listing Condition Spec Home, None
Read Less
Want to know what your home might be worth? Contact us for a FREE valuation!

Our team is ready to help you sell your home for the highest possible price ASAP






