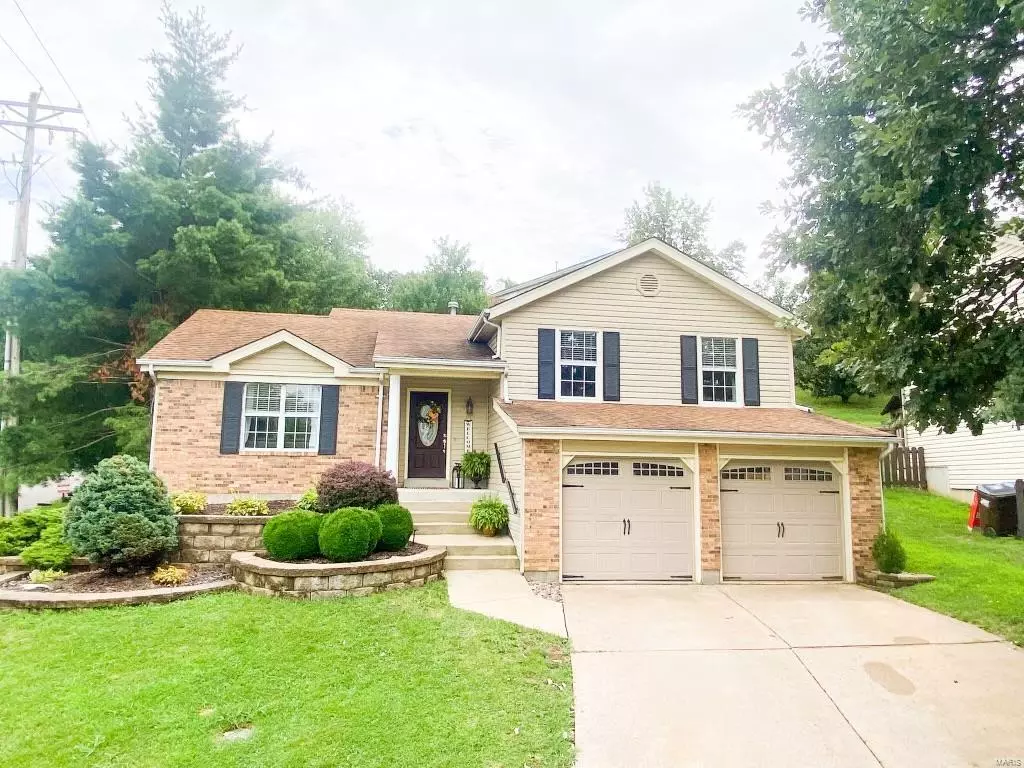$310,000
$295,000
5.1%For more information regarding the value of a property, please contact us for a free consultation.
3742 Lemay Woods DR St Louis, MO 63129
3 Beds
3 Baths
1,556 SqFt
Key Details
Sold Price $310,000
Property Type Single Family Home
Sub Type Single Family Residence
Listing Status Sold
Purchase Type For Sale
Square Footage 1,556 sqft
Price per Sqft $199
Subdivision Lemay Woods 2 2-A
MLS Listing ID 22049884
Sold Date 09/16/22
Style Split Foyer
Bedrooms 3
Full Baths 2
Half Baths 1
Year Built 1989
Annual Tax Amount $2,727
Lot Size 0.255 Acres
Acres 0.255
Lot Dimensions 11,108
Property Sub-Type Single Family Residence
Property Description
Look no further! This beautiful multilevel home offers four bedrooms and three bathrooms. Upon entering you will be greeted with natural light, soft and airy fresh paint colors, beautiful updated light fixtures, french doors and crown molding throughout. The lovely kitchen boast new shaker cabinets, fresh paint, granite counter tops, stainless steal appliances, and new garbage disposal.
New plush neutral carpets were installed upstairs as well as attractive light fixtures. Both upstairs bathrooms offer gorgeous new vanities, lighting, and fresh paint. The spacious master suite has vaulted ceilings, a wood beam, fresh paint, new ceiling fan and walk in closest. The lower level family room provides a wonderful wood burning fireplace, updated flooring, and great natural light. A conveniently located laundry room and adorable half bath will meet your needs well. You'll be pleasantly surprised to find a great size bedroom with a large walk in closest as well!
Location
State MO
County St. Louis
Area 332 - Oakville
Rooms
Basement 8 ft + Pour, Partially Finished, Concrete
Interior
Interior Features Open Floorplan, Vaulted Ceiling(s), Walk-In Closet(s), Eat-in Kitchen, Granite Counters, Pantry, Double Vanity
Heating Forced Air, Natural Gas
Cooling Ceiling Fan(s), Central Air, Electric
Flooring Carpet
Fireplaces Number 1
Fireplaces Type Basement, Wood Burning, Recreation Room
Fireplace Y
Appliance Gas Water Heater, Dishwasher, Disposal, Electric Cooktop, Microwave, Refrigerator, Stainless Steel Appliance(s)
Exterior
Parking Features true
Garage Spaces 2.0
View Y/N No
Building
Sewer Public Sewer
Water Public
Level or Stories Two, Multi/Split
Schools
Elementary Schools Blades Elem.
Middle Schools Bernard Middle
High Schools Oakville Sr. High
School District Mehlville R-Ix
Others
Ownership Private
Acceptable Financing Cash, Conventional, FHA, VA Loan, Assumable
Listing Terms Cash, Conventional, FHA, VA Loan, Assumable
Special Listing Condition Standard
Read Less
Want to know what your home might be worth? Contact us for a FREE valuation!

Our team is ready to help you sell your home for the highest possible price ASAP
Bought with Angie MHummel
GET MORE INFORMATION







