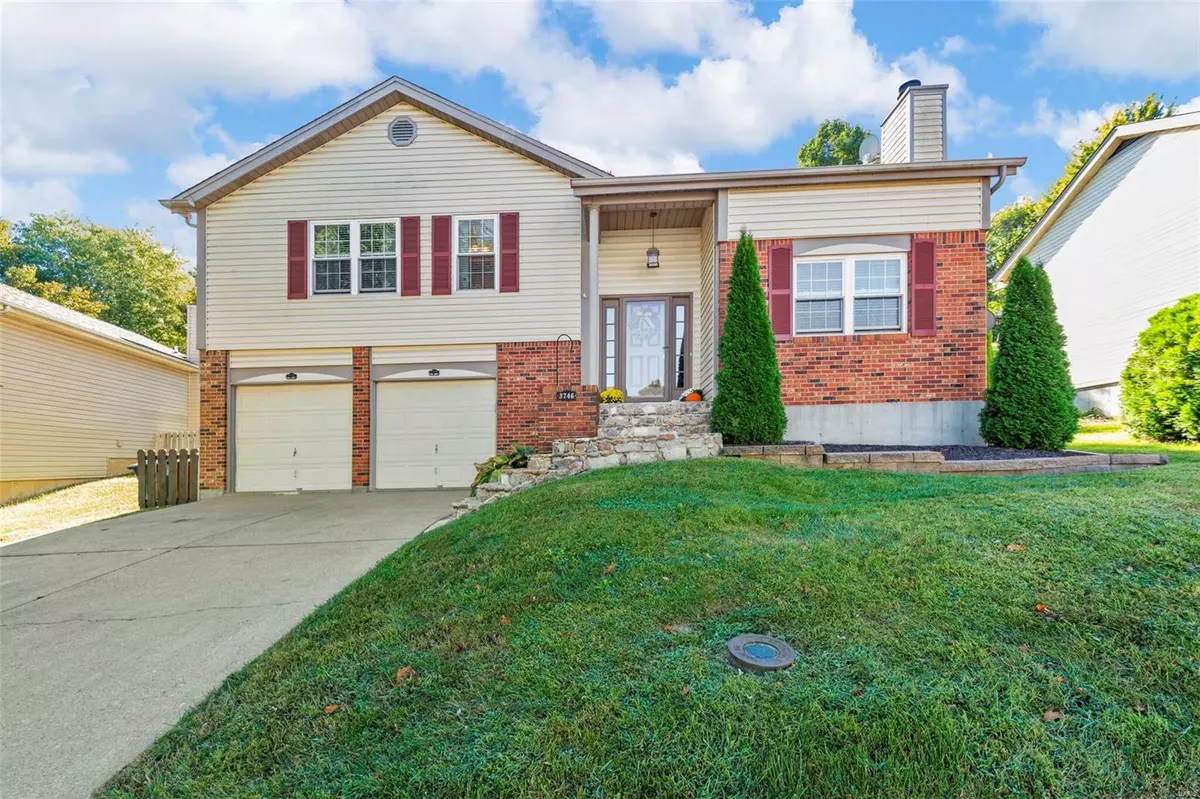$295,000
$299,000
1.3%For more information regarding the value of a property, please contact us for a free consultation.
3746 Lemay Woods DR St Louis, MO 63129
3 Beds
3 Baths
1,680 SqFt
Key Details
Sold Price $295,000
Property Type Single Family Home
Sub Type Single Family Residence
Listing Status Sold
Purchase Type For Sale
Square Footage 1,680 sqft
Price per Sqft $175
Subdivision Lemay Woods 2 2-A
MLS Listing ID 22062838
Sold Date 11/14/22
Style Split Foyer,Traditional
Bedrooms 3
Full Baths 2
Half Baths 1
Year Built 1989
Annual Tax Amount $2,773
Lot Size 8,712 Sqft
Acres 0.2
Lot Dimensions 8712
Property Sub-Type Single Family Residence
Property Description
This beautiful 3 bedroom, 2.5 bath tri level has so much to offer! You'll be impressed the minute you walk through the front door.
Living room has an abundance of natural light, new carpeting and wood burning fireplace. Lovely wood staircase opens to the main level where you'll find new lux vinyl flooring in the breakfast room, kitchen and hallway. Kitchen has granite counters, tile backspace and stainless steel appliances. Master bedroom suite, 2 addt'l beds, and 2 full baths complete the main level. The lower level has a nicely finished family room with built-in's, new lux vinyl flooring, lookout windows, laundry room and 1/2 bath.
And then there's one more level that's great for storage! Last, but not least, there's a 2 car garage with custom shelving, gazebo with hot tub, stone wall and fully fenced yard.
Location
State MO
County St. Louis
Area 332 - Oakville
Rooms
Basement 8 ft + Pour, Bathroom, Daylight, Daylight/Lookout, Partially Finished
Interior
Interior Features Kitchen/Dining Room Combo, Kitchen Island, Eat-in Kitchen, Granite Counters, Pantry
Heating Forced Air, Natural Gas
Cooling Ceiling Fan(s), Central Air, Electric
Fireplaces Number 1
Fireplaces Type Wood Burning, Living Room
Fireplace Y
Appliance Gas Water Heater
Exterior
Parking Features true
Garage Spaces 2.0
View Y/N No
Building
Sewer Public Sewer
Water Public
Level or Stories Two, Multi/Split
Structure Type Vinyl Siding
Schools
Elementary Schools Blades Elem.
Middle Schools Bernard Middle
High Schools Oakville Sr. High
School District Mehlville R-Ix
Others
Ownership Private
Acceptable Financing Cash, Conventional
Listing Terms Cash, Conventional
Special Listing Condition Standard
Read Less
Want to know what your home might be worth? Contact us for a FREE valuation!

Our team is ready to help you sell your home for the highest possible price ASAP
Bought with HollyCrump
GET MORE INFORMATION







