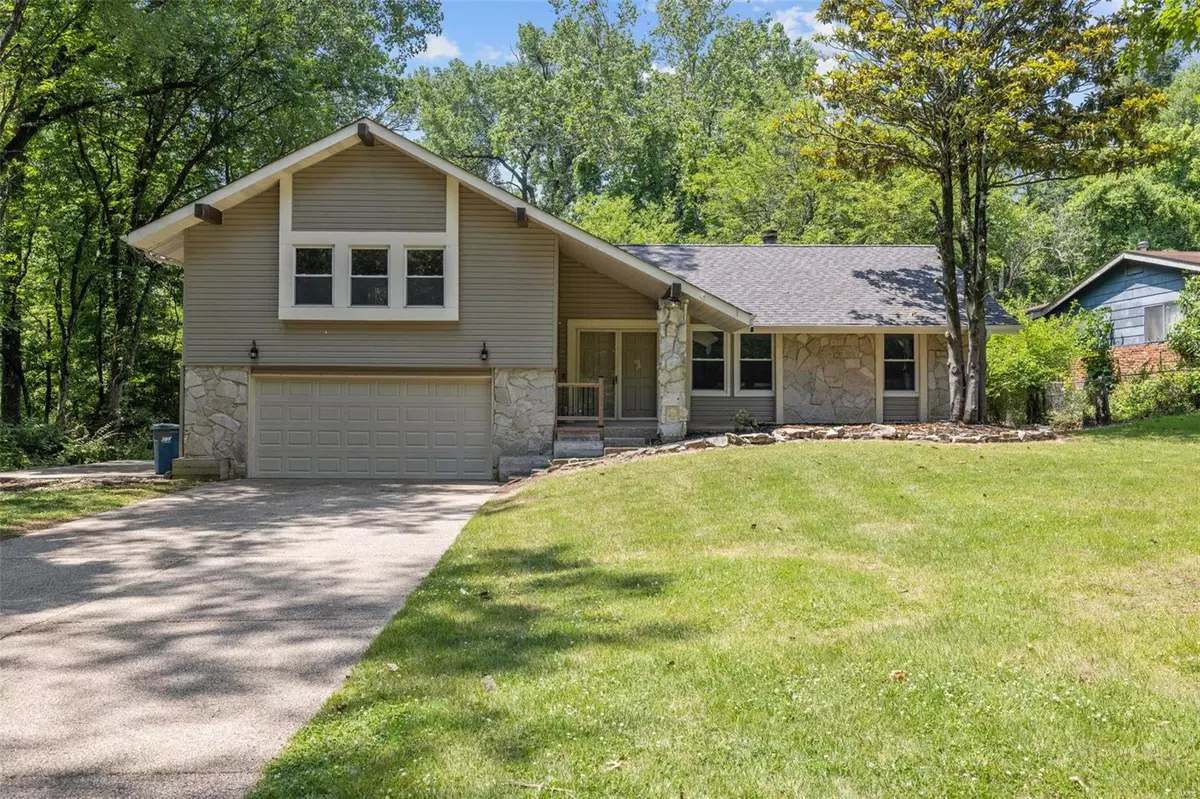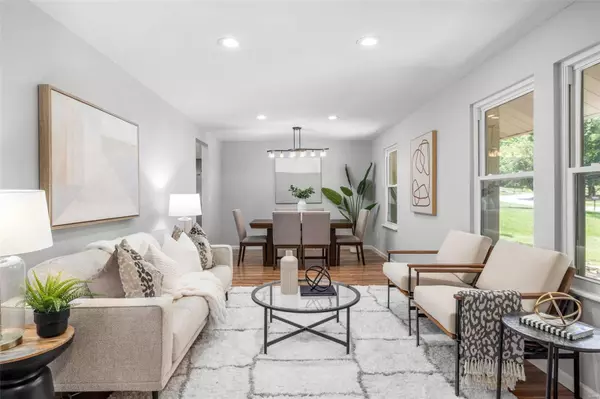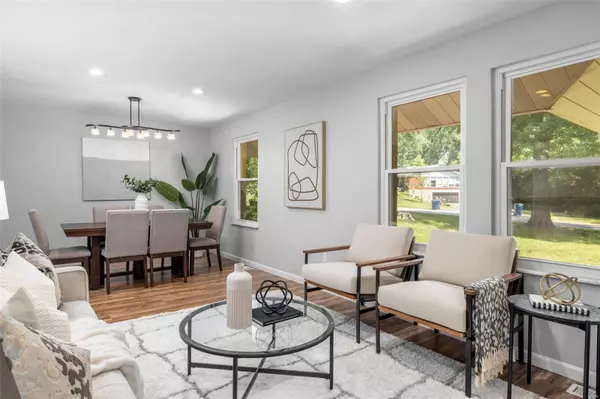$255,000
$229,900
10.9%For more information regarding the value of a property, please contact us for a free consultation.
5090 Wolverton DR Black Jack, MO 63033
3 Beds
2 Baths
1,680 SqFt
Key Details
Sold Price $255,000
Property Type Single Family Home
Sub Type Single Family Residence
Listing Status Sold
Purchase Type For Sale
Square Footage 1,680 sqft
Price per Sqft $151
Subdivision Jamestown Hills 2
MLS Listing ID 23033350
Sold Date 07/17/23
Style Traditional
Bedrooms 3
Full Baths 2
Year Built 1977
Annual Tax Amount $2,786
Lot Size 0.551 Acres
Acres 0.551
Lot Dimensions see tax records
Property Sub-Type Single Family Residence
Property Description
This spacious, move in ready 3 Bed, 2 Full Bath home is ready for you! So many great features - including a Brand New Roof! Freshly painted throughout, New Appliances, and Vaulted Ceilings. Beautiful Luxury Vinyl Plank Flooring greets you as you enter, flowing from the living room into the dining room. Right off the Dining Room is the light and bright Kitchen Boasting Custom Cabinetry, granite tops, breakfast bar & SS Appliances. The Open Concept Great Room features Vaulted Ceilings, tons of Natural Light, and a Stunning Painted Stone Fireplace. Right off the Great Room is the large Deck with view of some of this Half Acre Lot! The spacious Primary Bedroom Suite also offers Vaulted Ceilings, walk in closet, fresh paint, and Full Bathroom. The Very Oversized Garage is perfect for storing all your gardening tools. You'll love this Park-Like setting on a Half Acre Lot and on a dead end street with loads of privacy! Don't miss your chance to see this beauty! These don't come around often!
Location
State MO
County St. Louis
Area 47 - Hazelwood Central
Rooms
Basement Unfinished
Main Level Bedrooms 3
Interior
Interior Features Dining/Living Room Combo, Open Floorplan, Vaulted Ceiling(s), Walk-In Closet(s), Breakfast Bar, Kitchen Island, Custom Cabinetry
Heating Forced Air, Natural Gas
Cooling Central Air, Electric
Flooring Carpet
Fireplaces Number 1
Fireplaces Type Wood Burning, Great Room
Fireplace Y
Appliance Dishwasher, Microwave, Electric Range, Electric Oven, Refrigerator, Gas Water Heater
Exterior
Parking Features true
Garage Spaces 2.0
View Y/N No
Building
Lot Description Adjoins Wooded Area, Level
Sewer Public Sewer
Water Public
Level or Stories Three Or More, Multi/Split
Structure Type Stone Veneer,Brick Veneer,Vinyl Siding
Schools
Elementary Schools Jamestown Elem.
Middle Schools Central Middle
High Schools Hazelwood Central High
School District Hazelwood
Others
Ownership Private
Acceptable Financing Cash, Conventional, FHA, VA Loan
Listing Terms Cash, Conventional, FHA, VA Loan
Special Listing Condition Standard
Read Less
Want to know what your home might be worth? Contact us for a FREE valuation!

Our team is ready to help you sell your home for the highest possible price ASAP
Bought with DeannaMShute
GET MORE INFORMATION







