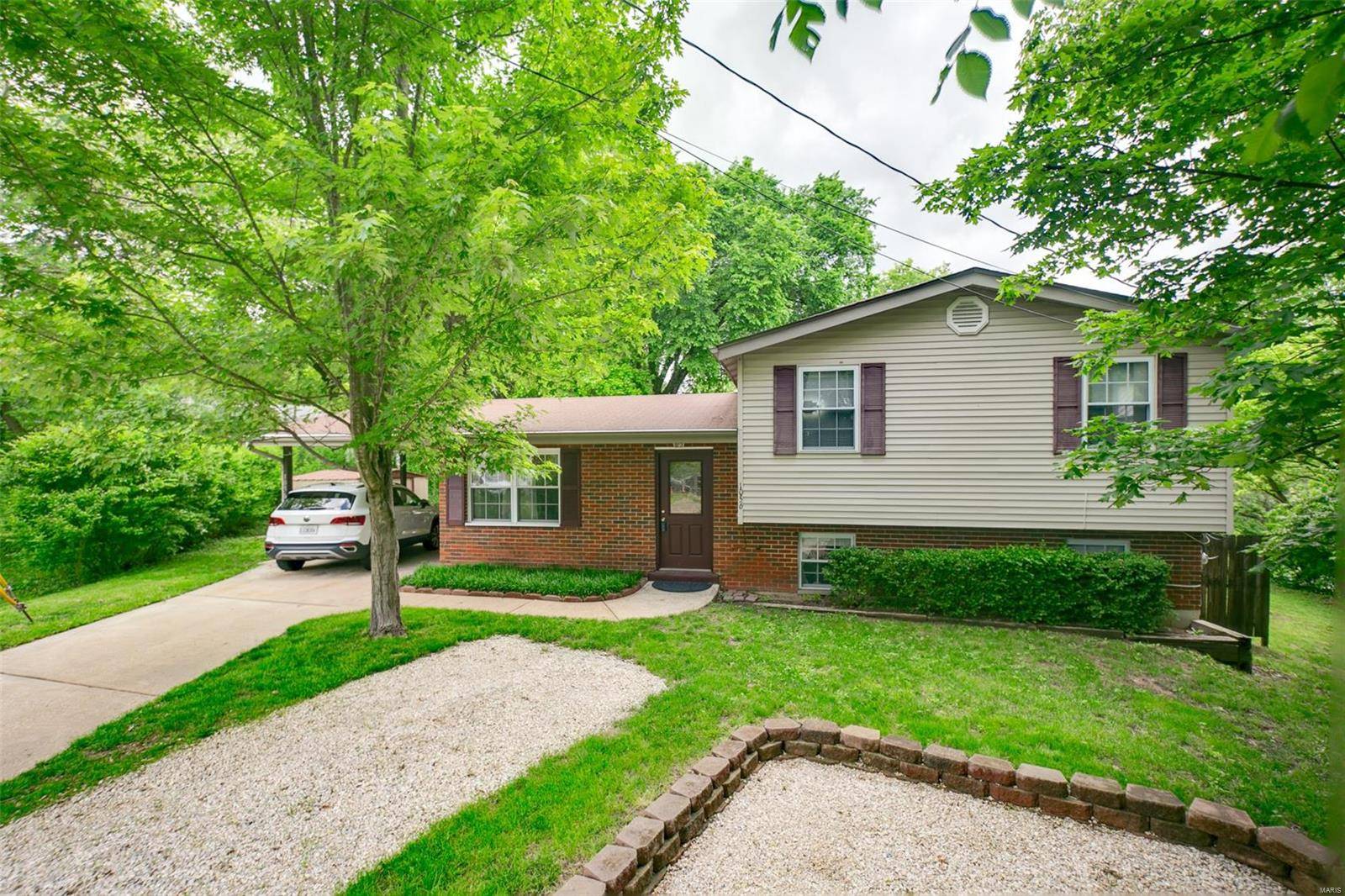$245,000
$249,900
2.0%For more information regarding the value of a property, please contact us for a free consultation.
1056 Woodland Trails DR Fenton, MO 63026
3 Beds
2 Baths
1,440 SqFt
Key Details
Sold Price $245,000
Property Type Single Family Home
Sub Type Single Family Residence
Listing Status Sold
Purchase Type For Sale
Square Footage 1,440 sqft
Price per Sqft $170
Subdivision Woodland Trail
MLS Listing ID 24026829
Sold Date 06/26/24
Bedrooms 3
Full Baths 1
Half Baths 1
HOA Fees $33/ann
Year Built 1970
Lot Size 0.270 Acres
Acres 0.27
Lot Dimensions 35x87
Property Sub-Type Single Family Residence
Property Description
Nestled in the heart of a peaceful cul-de-sac, this captivating home exudes warmth, comfort, and timeless elegance. As you step through the front door, you are greeted by an inviting ambiance that whispers of cherished memories waiting to be made. Refurbished hardwood floors through out. Step into the backyard to find an outbuilding/shed which is insulated and has electric hook- up ready for your imagination! This home is being sold AS-IS!!! Comes with a top tier Home Warranty package!
Close proximity to schools, parks, and shopping centers ensures that every necessity is within reach.
Location
State MO
County Jefferson
Area 392 - Northwest
Rooms
Basement Bathroom, Partially Finished, Sleeping Area, Walk-Out Access
Interior
Interior Features Eat-in Kitchen, Pantry, Open Floorplan, Kitchen/Dining Room Combo
Heating Natural Gas, Forced Air
Cooling Ceiling Fan(s), Central Air, Electric
Flooring Carpet, Hardwood
Fireplaces Type None
Fireplace Y
Appliance Gas Water Heater, Dishwasher, Disposal, Gas Cooktop, Microwave, Washer
Exterior
Parking Features false
Building
Lot Description Cul-De-Sac, Level
Sewer Public Sewer
Water Public
Architectural Style Traditional
Level or Stories Three Or More, Multi/Split
Structure Type Stone Veneer,Brick Veneer,Vinyl Siding
Schools
Elementary Schools Murphy Elem.
Middle Schools Northwest Valley School
High Schools Northwest High
School District Northwest R-I
Others
Ownership Private
Acceptable Financing Cash, Conventional, FHA, VA Loan
Listing Terms Cash, Conventional, FHA, VA Loan
Special Listing Condition Standard
Read Less
Want to know what your home might be worth? Contact us for a FREE valuation!

Our team is ready to help you sell your home for the highest possible price ASAP
Bought with Jacquelyn MButler






