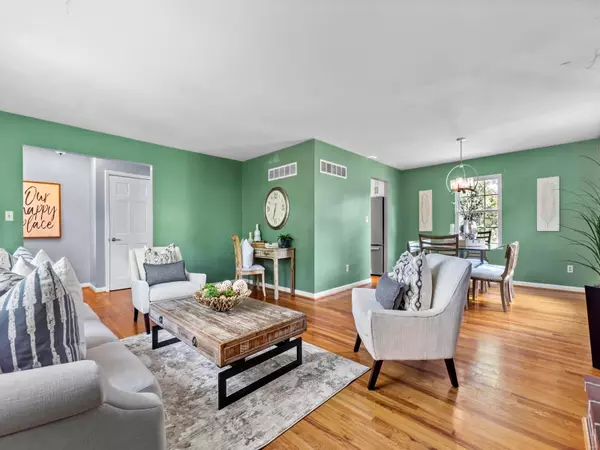$384,999
$399,900
3.7%For more information regarding the value of a property, please contact us for a free consultation.
1189 Glenway DR Glendale, MO 63122
3 Beds
3 Baths
1,928 SqFt
Key Details
Sold Price $384,999
Property Type Single Family Home
Sub Type Single Family Residence
Listing Status Sold
Purchase Type For Sale
Square Footage 1,928 sqft
Price per Sqft $199
Subdivision Warwick Add 2
MLS Listing ID 24044604
Sold Date 01/07/25
Style Traditional
Bedrooms 3
Full Baths 2
Half Baths 1
Year Built 1960
Annual Tax Amount $4,627
Lot Size 6,534 Sqft
Acres 0.15
Lot Dimensions IRR
Property Sub-Type Single Family Residence
Property Description
Welcome Home to 1189 Glenway Drive! Located on a tree lined street and a cul-de-sac in the heart of Glendale, close to businesses, schools and churches, get ready to make yourself at home! Walking up the steps, you'll be beckoned inside to a main floor with rich hardwood floors, an updated eat in kitchen with white cabinets and SS appliances, and a warm living room with a fireplace. Upstairs you'll find a bright and airy primary suite as well as 2 additional substantial bedrooms and a hall bathroom perfect for the whole family. In the lower level there is a spacious family room perfect for entertaining, a home office, and much more as well as the powder room. Stepping outside to the lush backyard you'll be ready for a barbecue and cool nights spent around the fire pit this fall! A 2 car garage with extra storage rounds out the property. Don't delay, make your appointment today!
Location
State MO
County St. Louis
Area 196 - Kirkwood
Rooms
Basement Partially Finished, Concrete, Walk-Out Access
Interior
Interior Features Shower, Dining/Living Room Combo, Custom Cabinetry, Eat-in Kitchen
Heating Natural Gas, Forced Air
Cooling Central Air, Electric
Flooring Hardwood
Fireplaces Number 1
Fireplaces Type Decorative, Wood Burning, Living Room
Fireplace Y
Appliance Dishwasher, Disposal, Electric Range, Electric Oven, Refrigerator, Gas Water Heater
Exterior
Parking Features true
Garage Spaces 2.0
View Y/N No
Building
Lot Description Cul-De-Sac
Sewer Public Sewer
Water Public
Level or Stories Multi/Split, Three Or More
Structure Type Brick Veneer,Vinyl Siding
Schools
Elementary Schools North Glendale Elem.
Middle Schools Nipher Middle
High Schools Kirkwood Sr. High
School District Kirkwood R-Vii
Others
Ownership Private
Acceptable Financing Cash, Conventional
Listing Terms Cash, Conventional
Special Listing Condition Standard
Read Less
Want to know what your home might be worth? Contact us for a FREE valuation!

Our team is ready to help you sell your home for the highest possible price ASAP
Bought with Nancy Jameson
GET MORE INFORMATION







