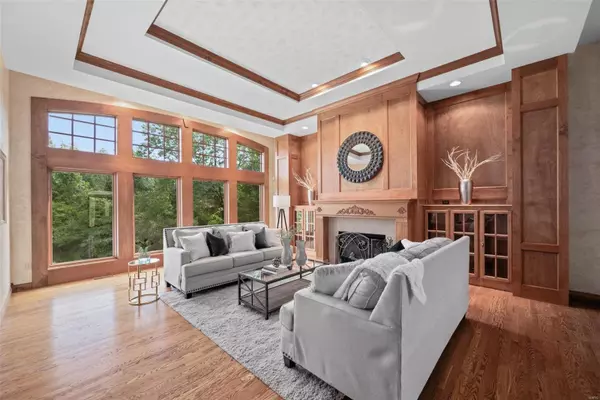$1,100,000
$1,375,000
20.0%For more information regarding the value of a property, please contact us for a free consultation.
18633 Hardt RD Wildwood, MO 63038
3 Beds
5 Baths
7,164 SqFt
Key Details
Sold Price $1,100,000
Property Type Single Family Home
Sub Type Single Family Residence
Listing Status Sold
Purchase Type For Sale
Square Footage 7,164 sqft
Price per Sqft $153
MLS Listing ID 22051032
Sold Date 01/24/23
Style Traditional,Ranch
Bedrooms 3
Full Baths 3
Half Baths 2
Year Built 2003
Annual Tax Amount $15,935
Lot Size 11.880 Acres
Acres 11.88
Lot Dimensions see tax records
Property Sub-Type Single Family Residence
Property Description
One owner designed, built, & maintained this pristine sprawling custom ranch, & now you can buy it for $300K BELOW recent bank appraised value (available upon request). Nestled on nearly 12 accessible acres of woods w/lake, waterfall, Trex deck/boat dock, gazebo, & 1,500 ft of landscaped trails wide enough for golf carts. Exquisite craftsmanship throughout, w/10' walls, rich hardwood floors, Marvin windows, 5 fireplaces, decorative ceilings, & more. Chef's kitchen w/endless custom cabinetry, 2 dishwashers, double wall ovens, granite counters, 2 pantries, & butler's pantry. Sunroom overlooks the woods. 2 private home offices on the main level & space for more downstairs. Luxurious primary suite w/4 closets & 2 guest suites w/private baths. Huge finished walk-out lower level w/10' pour, wet bar, home theater, & bath. Close to Hwy100/109 for every convenience. Rockwood (Lafayette) Schools. Priced to sell so you can customize to your lifestyle & taste. What an opportunity! See it today! Additional Rooms: Mud Room, Sun Room
Location
State MO
County St. Louis
Area 347 - Lafayette
Rooms
Basement Bathroom, Full, Partially Finished, Sleeping Area, Sump Pump, Walk-Out Access
Main Level Bedrooms 3
Interior
Interior Features Double Vanity, Separate Shower, Breakfast Bar, Breakfast Room, Butler Pantry, Kitchen Island, Custom Cabinetry, Granite Counters, Walk-In Pantry, Kitchen/Dining Room Combo, Separate Dining, Entrance Foyer, Central Vacuum, Bookcases, Cathedral Ceiling(s), Coffered Ceiling(s), Special Millwork, High Ceilings, Walk-In Closet(s), Bar
Heating Natural Gas, Dual Fuel/Off Peak, Forced Air, Zoned
Cooling Central Air, Electric, Dual, Zoned
Flooring Hardwood
Fireplaces Number 5
Fireplaces Type Kitchen, Basement, Library, Great Room, Master Bedroom, Wood Burning, Recreation Room
Fireplace Y
Appliance Dishwasher, Double Oven, Dryer, Refrigerator, Stainless Steel Appliance(s), Wall Oven, Washer, Humidifier, Gas Water Heater
Laundry Main Level
Exterior
Parking Features true
Garage Spaces 3.0
Utilities Available Natural Gas Available
View Y/N No
Building
Lot Description Adjoins Wooded Area, Sprinklers In Front, Sprinklers In Rear, Waterfront, Wooded
Story 1
Builder Name Custom
Sewer Septic Tank
Water Public
Level or Stories One
Structure Type Brick
Schools
Elementary Schools Babler Elem.
Middle Schools Rockwood Valley Middle
High Schools Lafayette Sr. High
School District Rockwood R-Vi
Others
Ownership Private
Acceptable Financing Cash, Conventional
Listing Terms Cash, Conventional
Special Listing Condition Standard
Read Less
Want to know what your home might be worth? Contact us for a FREE valuation!

Our team is ready to help you sell your home for the highest possible price ASAP
Bought with JustinEStrohm
GET MORE INFORMATION







