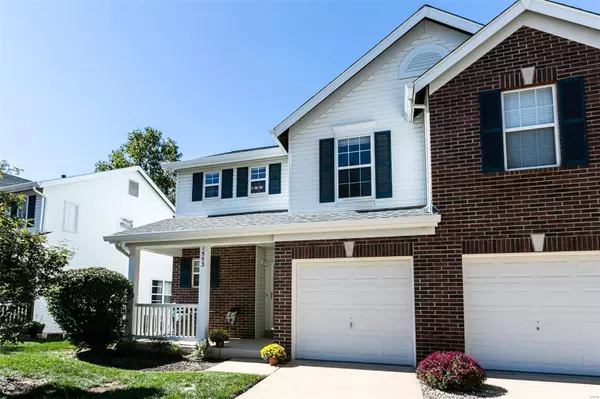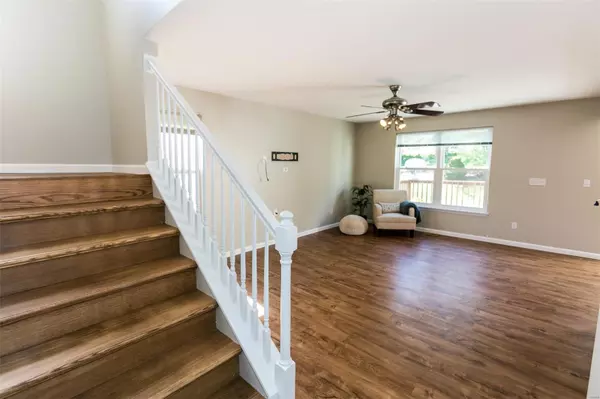$230,000
$210,000
9.5%For more information regarding the value of a property, please contact us for a free consultation.
1553 Forest Springs DR Ballwin, MO 63021
2 Beds
3 Baths
1,378 SqFt
Key Details
Sold Price $230,000
Property Type Condo
Sub Type Condominium
Listing Status Sold
Purchase Type For Sale
Square Footage 1,378 sqft
Price per Sqft $166
Subdivision Foster Springs
MLS Listing ID 22061707
Sold Date 10/24/22
Style Traditional,Other
Bedrooms 2
Full Baths 2
Half Baths 1
HOA Fees $220/mo
Year Built 2000
Annual Tax Amount $2,794
Lot Size 3,485 Sqft
Acres 0.08
Lot Dimensions 35 x 102
Property Sub-Type Condominium
Property Description
This peaceful complex has everything you've been looking for: 2 bd, 2½ bth front brick townhome w/lrg porch to sit & enjoy morning coffee & a lrg deck on the back for entertaining. The entry, family rm, & kitch area has an open feeling w/bay-set atrium walk-out to the deck & level yard. Upr level has a lrg master suite w/tall cathedral ceilings, lrg walk-in closet & full bath w/walk-in shower. Super convenient 2nd flr laundry! The upr level offers a central loft that can be used for an office, rec. area or whatever you choose. One of the lrgr units in the complex! Updates include: New landscaping in front, entire condo freshly painted, new flooring in Mstr bedrm, New vanity in 2nd bath upstairs, New air conditioner in 2022, New wtr htr 2020, newer flooring throughout. Basement has a rough-in for you to finish as you desire. The attached 1-car garage is ideal! You will enjoy the community pool & lake within walking distance. Condo is being sold by an estate & will be an “as is'' sale. Location: End Unit
Location
State MO
County St. Louis
Area 169 - Parkway South
Rooms
Basement 8 ft + Pour, Roughed-In Bath, Sump Pump, Unfinished
Interior
Interior Features Open Floorplan, Vaulted Ceiling(s), Walk-In Closet(s), Pantry, Kitchen/Dining Room Combo
Heating Forced Air, Natural Gas
Cooling Ceiling Fan(s), Central Air, Electric
Fireplaces Type None
Fireplace Y
Appliance Gas Water Heater, Dishwasher, Disposal, Dryer, Microwave, Electric Range, Electric Oven, Refrigerator, Washer
Laundry 2nd Floor
Exterior
Parking Features true
Garage Spaces 1.0
Pool In Ground
Amenities Available Outside Management
View Y/N No
Building
Lot Description Waterfront
Story 2
Sewer Public Sewer
Water Public
Level or Stories Two
Structure Type Stone Veneer,Brick Veneer,Vinyl Siding
Schools
Elementary Schools Wren Hollow Elem.
Middle Schools Southwest Middle
High Schools Parkway South High
School District Parkway C-2
Others
HOA Fee Include Maintenance Parking/Roads,Pool,Snow Removal,Trash,Maintenance Grounds
Ownership Private
Acceptable Financing Cash, Conventional, FHA, VA Loan
Listing Terms Cash, Conventional, FHA, VA Loan
Special Listing Condition Standard
Read Less
Want to know what your home might be worth? Contact us for a FREE valuation!

Our team is ready to help you sell your home for the highest possible price ASAP
Bought with Patricia Accardi Baum
GET MORE INFORMATION







