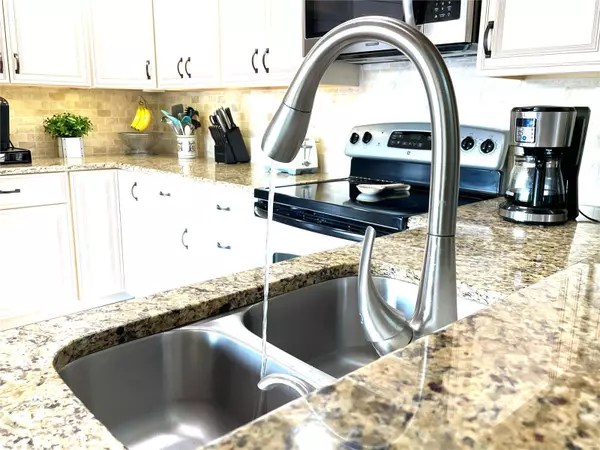$212,500
$225,000
5.6%For more information regarding the value of a property, please contact us for a free consultation.
310 Waterside DR Grover, MO 63040
2 Beds
2 Baths
1,248 SqFt
Key Details
Sold Price $212,500
Property Type Condo
Sub Type Condominium
Listing Status Sold
Purchase Type For Sale
Square Footage 1,248 sqft
Price per Sqft $170
Subdivision Harbors At Lake Chesterfield
MLS Listing ID 22071757
Sold Date 02/10/23
Style Ranch/2 story,Traditional,Ranch
Bedrooms 2
Full Baths 2
HOA Fees $314/mo
Year Built 1987
Annual Tax Amount $2,500
Lot Size 3,746 Sqft
Acres 0.086
Property Sub-Type Condominium
Property Description
2 Bedroom, 2 Bath ranch style condo. Enjoy your mornings sitting on the covered deck overlooking the peaceful Lake. Nearby are walking trails, a clubhouse, and community pool. Inside are over $50,000 of recent Updates including the Kitchen (2016), some Bathroom remodeling in 2022, HVAC 2021, Windows 2021, Water Heater 2019, and Flooring in 2017. Oversized Master bedroom renovated shower. Bonus room can be used as Bedroom 2, office, crafting room, or gaming room. Peaceful setting with no neighbors above your ceiling. Full sized 2 car garage for parking and extra storage. Additional guest parking in front of building. Location: Interior Unit, Upper Level
Location
State MO
County St. Louis
Area 346 - Eureka
Rooms
Main Level Bedrooms 2
Interior
Interior Features High Speed Internet, Dining/Living Room Combo, Open Floorplan, Vaulted Ceiling(s), Double Vanity, Shower, Breakfast Bar, Custom Cabinetry, Solid Surface Countertop(s)
Heating Natural Gas, Forced Air
Cooling Central Air, Electric
Flooring Hardwood
Fireplaces Number 1
Fireplaces Type Family Room, Wood Burning
Fireplace Y
Appliance Gas Water Heater, Dishwasher, Disposal, Microwave
Laundry Main Level
Exterior
Parking Features true
Garage Spaces 2.0
Utilities Available Underground Utilities
View Y/N Yes
View Water
Building
Lot Description Adjoins Common Ground, Adjoins Government Land, Adjoins Wooded Area, Views, Waterfront
Story 1
Sewer Public Sewer
Water Public
Level or Stories One
Structure Type Brick Veneer,Vinyl Siding
Schools
Elementary Schools Fairway Elem.
Middle Schools Wildwood Middle
High Schools Eureka Sr. High
School District Rockwood R-Vi
Others
HOA Fee Include Clubhouse,Maintenance Grounds,Pool,Sewer,Snow Removal,Trash,Water
Ownership Private
Acceptable Financing Cash, Conventional, FHA, VA Loan
Listing Terms Cash, Conventional, FHA, VA Loan
Special Listing Condition Standard
Read Less
Want to know what your home might be worth? Contact us for a FREE valuation!

Our team is ready to help you sell your home for the highest possible price ASAP
Bought with Mark DScheller
GET MORE INFORMATION







