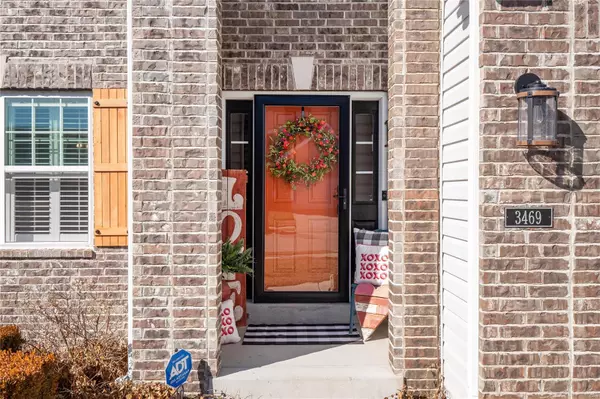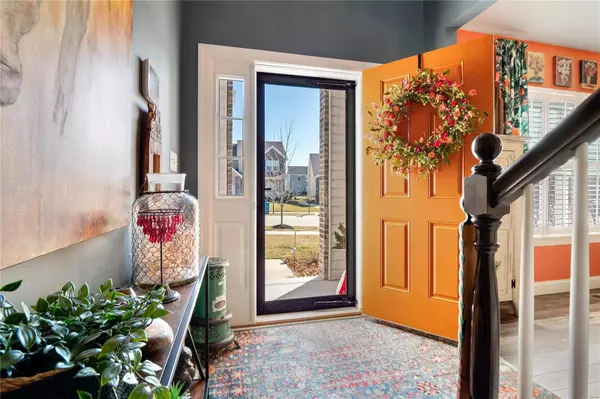$450,000
$450,000
For more information regarding the value of a property, please contact us for a free consultation.
3469 Harbor Crossing DR St Charles, MO 63301
4 Beds
3 Baths
2,120 SqFt
Key Details
Sold Price $450,000
Property Type Single Family Home
Sub Type Single Family Residence
Listing Status Sold
Purchase Type For Sale
Square Footage 2,120 sqft
Price per Sqft $212
Subdivision Charlestowne Crossing #4
MLS Listing ID 23004278
Sold Date 03/15/23
Bedrooms 4
Full Baths 2
Half Baths 1
HOA Fees $33/ann
Year Built 2017
Lot Size 7,331 Sqft
Acres 0.168
Property Sub-Type Single Family Residence
Property Description
NEWER brick home on PREMIUM lot with lake views! The home has been beautifully updated and cared for just a little over a year with the current owners who are being relocated. As you enter, you're greeted with formal dining room with a coffered ceiling. The kitchen features white cabinets, new granite countertops, custom brick backsplash, center island, walk in pantry, stainless appliances, and much more! New lighting and fans. Wood laminate flooring throughout 1st floor. New paint throughout that will make you SO happy! Main floor laundry right off the oversized 3 car garage. Master Suite located on 2nd floor which features large walk in closet, dual sinks, and separate tub and shower. The LL has 9ft ceilings, bathroom rough in , and egress window just awaiting your finishing touches! Lake views from every part of the back of the house or step out to your paver patio and enjoy the views there! Fish in the stocked lake or take a short golf cart ride to New Town's shops and restaurants!
Location
State MO
County St. Charles
Area 405 - Orchard Farm
Rooms
Basement 9 ft + Pour, Egress Window, Concrete, Roughed-In Bath, Sump Pump, Unfinished
Interior
Interior Features Kitchen Island, Eat-in Kitchen, Granite Counters, Pantry, Walk-In Pantry, Separate Dining, Coffered Ceiling(s), Walk-In Closet(s), Two Story Entrance Foyer, Entrance Foyer, Double Vanity, Tub, High Speed Internet
Heating Natural Gas, Forced Air, Zoned
Cooling Ceiling Fan(s), Central Air, Electric, Zoned
Flooring Carpet
Fireplaces Number 1
Fireplaces Type Electric, Family Room
Fireplace Y
Appliance Dishwasher, Disposal, Dryer, Microwave, Gas Range, Gas Oven, Refrigerator, Stainless Steel Appliance(s), Washer, Gas Water Heater
Laundry Main Level
Exterior
Parking Features true
Garage Spaces 3.0
Utilities Available Electricity Available, Underground Utilities
Roof Type Shake
Building
Lot Description Adjoins Common Ground, Level, Waterfront
Story 2
Builder Name McBride
Sewer Public Sewer
Water Public
Architectural Style Other, Traditional
Level or Stories Two
Structure Type Brick Veneer,Vinyl Siding
Schools
Elementary Schools Discovery/Orchard Farm
Middle Schools Orchard Farm Middle
High Schools Orchard Farm Sr. High
School District Orchard Farm R-V
Others
Ownership Private
Acceptable Financing Cash, Conventional, FHA, VA Loan
Listing Terms Cash, Conventional, FHA, VA Loan
Special Listing Condition Standard
Read Less
Want to know what your home might be worth? Contact us for a FREE valuation!

Our team is ready to help you sell your home for the highest possible price ASAP
Bought with Damian Gerard






