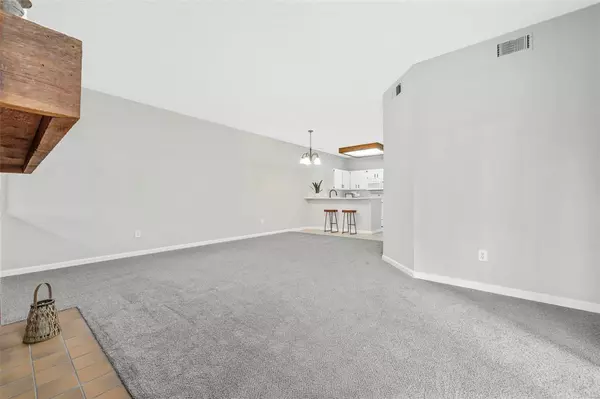$175,000
$179,900
2.7%For more information regarding the value of a property, please contact us for a free consultation.
13 Hemingway CT #A Weldon Spring, MO 63304
1 Bed
1 Bath
857 SqFt
Key Details
Sold Price $175,000
Property Type Condo
Sub Type Condominium
Listing Status Sold
Purchase Type For Sale
Square Footage 857 sqft
Price per Sqft $204
Subdivision Chapter One Bldg 25
MLS Listing ID 23033306
Sold Date 07/26/23
Style Ranch,Traditional,Apartment Style
Bedrooms 1
Full Baths 1
HOA Fees $330/mo
Year Built 1983
Annual Tax Amount $1,531
Lot Size 749 Sqft
Acres 0.017
Property Sub-Type Condominium
Property Description
Luxurious condo in the desirable Chapter One subdivision. This 1-bedroom, 1-bath main floor unit has undergone recent renovations & offers a modern living experience. Kitchen features white cabinets, breakfast bar, new quartz tops/sink, & white appliances, while the great room boasts a fireplace & opens to a private enclosed patio. With new carpet and fresh paint throughout, this condo exudes elegance. Located in a picturesque setting w/ lush grounds, subdivision offers a clubhouse, pool, tennis & pickleball courts, walking trails, & tranquil lake w/ fountain. Clubhouse & pool overlook the scenic lake, providing a stunning view. Additionally, an oversized 1-car garage provides ample parking and storage. This is the perfect blend of rustic charm & modern convenience in this exceptional condo. Upgrade your lifestyle and enjoy the amenities and natural beauty that Chapter One has to offer. Act now and make this condo your serene oasis in the heart of it all! Location: Ground Level
Location
State MO
County St. Charles
Area 410 - Francis Howell
Rooms
Main Level Bedrooms 1
Interior
Interior Features Lever Faucets, Dining/Living Room Combo, Kitchen/Dining Room Combo, High Speed Internet, Open Floorplan, Walk-In Closet(s), Breakfast Bar, Breakfast Room, Eat-in Kitchen, Granite Counters, Pantry, Solid Surface Countertop(s)
Heating Electric, Forced Air
Cooling Ceiling Fan(s), Central Air, Electric
Flooring Carpet
Fireplaces Number 1
Fireplaces Type Wood Burning, Great Room
Fireplace Y
Appliance Electric Water Heater, Dishwasher, Disposal, Microwave, Electric Range, Electric Oven, Refrigerator
Laundry Washer Hookup, In Unit, Main Level
Exterior
Parking Features true
Garage Spaces 1.0
Pool In Ground
Utilities Available Underground Utilities
View Y/N No
Building
Lot Description Cul-De-Sac, Level, Waterfront
Story 1
Sewer Public Sewer
Water Public
Level or Stories One
Structure Type Brick Veneer,Wood Siding,Cedar
Schools
Elementary Schools Independence Elem.
Middle Schools Francis Howell Middle
High Schools Francis Howell High
School District Francis Howell R-Iii
Others
HOA Fee Include Clubhouse,Insurance,Maintenance Grounds,Pool,Snow Removal,Trash,Water
Ownership Private
Acceptable Financing Cash, Conventional
Listing Terms Cash, Conventional
Special Listing Condition Standard
Read Less
Want to know what your home might be worth? Contact us for a FREE valuation!

Our team is ready to help you sell your home for the highest possible price ASAP
Bought with Regina MWeinand
GET MORE INFORMATION







