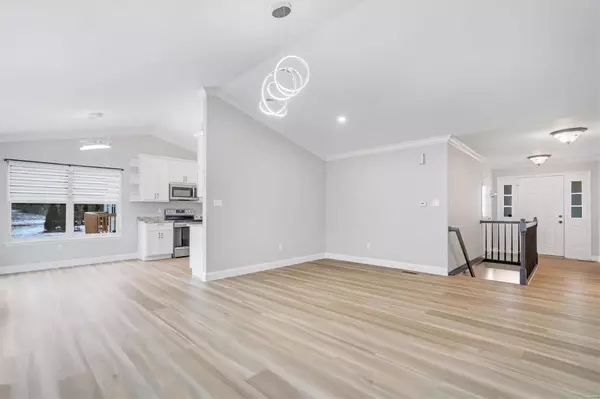$369,000
$354,900
4.0%For more information regarding the value of a property, please contact us for a free consultation.
410 Waterside DR Grover, MO 63040
3 Beds
2 Baths
1,262 SqFt
Key Details
Sold Price $369,000
Property Type Single Family Home
Sub Type Single Family Residence
Listing Status Sold
Purchase Type For Sale
Square Footage 1,262 sqft
Price per Sqft $292
Subdivision Bayside Village A Sec Of The
MLS Listing ID 23066801
Sold Date 02/12/24
Style Ranch,Traditional
Bedrooms 3
Full Baths 2
Year Built 1992
Annual Tax Amount $3,147
Lot Size 5,227 Sqft
Acres 0.12
Lot Dimensions irregular
Property Sub-Type Single Family Residence
Property Description
Discover an exceptional opportunity in the heart of Bayside Village with a captivating lakeside view. This delightful ranch-style home welcomes you with its bright, open spaces and move-in-ready condition. As you step inside, you'll immediately feel the warmth and seamless flow that leads to the great room. The kitchen is a culinary haven with white cabinets, granite countertops, stainless steel appliances, and a sunny breakfast nook. The primary bedroom offers an organized closet, and the bath is bathed in natural light, with a tub/shower combo and linen storage. Two more bedrooms and a full bath complete the main floor. Downstairs, the lower level is perfect for movies or gatherings. It opens to a patio overlooking the lake, where you can unwind to the soothing fountain sounds. The home is conveniently located near the neighborhood pool, amenities, scenic walking trails, restaurants, and shopping.
Location
State MO
County St. Louis
Area 346 - Eureka
Rooms
Basement Daylight, Daylight/Lookout, Partially Finished, Roughed-In Bath, Storage Space, Walk-Out Access
Main Level Bedrooms 3
Interior
Interior Features Eat-in Kitchen, Granite Counters, Pantry, Solid Surface Countertop(s), Kitchen/Dining Room Combo, High Ceilings, Open Floorplan, Vaulted Ceiling(s), Walk-In Closet(s)
Heating Forced Air, Natural Gas
Cooling Central Air, Electric
Fireplaces Number 1
Fireplaces Type Great Room, Recreation Room
Fireplace Y
Appliance Dishwasher, Disposal, Microwave, Stainless Steel Appliance(s), Gas Water Heater
Exterior
Parking Features true
Garage Spaces 2.0
Utilities Available Natural Gas Available
View Y/N No
Building
Lot Description Cul-De-Sac, Views, Waterfront
Story 1
Sewer Public Sewer
Water Public
Level or Stories One
Structure Type Fiber Cement
Schools
Elementary Schools Fairway Elem.
Middle Schools Wildwood Middle
High Schools Eureka Sr. High
School District Rockwood R-Vi
Others
Ownership Private
Acceptable Financing Cash, Conventional, FHA, VA Loan
Listing Terms Cash, Conventional, FHA, VA Loan
Special Listing Condition Standard
Read Less
Want to know what your home might be worth? Contact us for a FREE valuation!

Our team is ready to help you sell your home for the highest possible price ASAP
Bought with Kathleen Helbig
GET MORE INFORMATION







