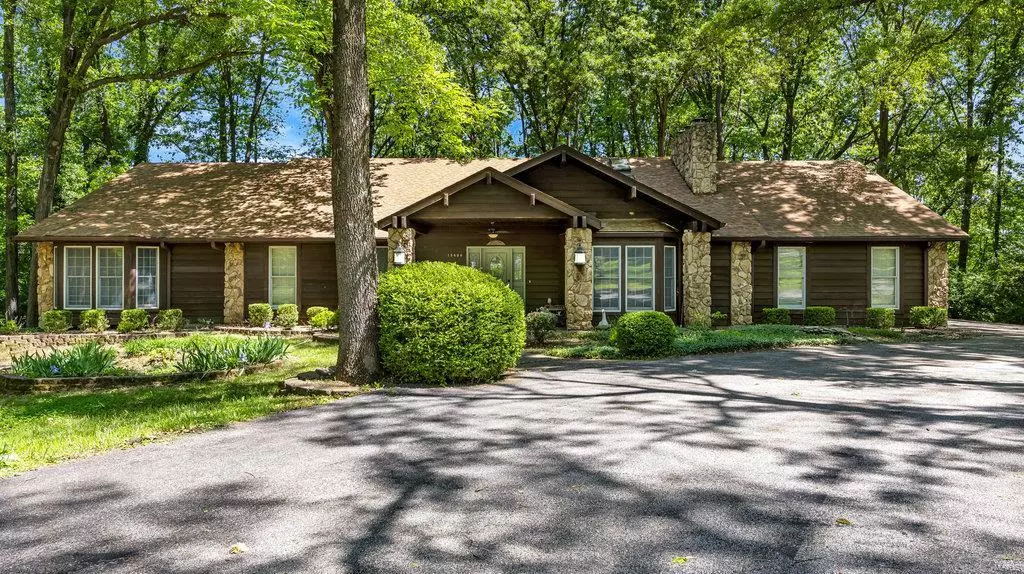$450,000
$450,000
For more information regarding the value of a property, please contact us for a free consultation.
13686 Old Halls Ferry RD Black Jack, MO 63033
3 Beds
4 Baths
2,862 SqFt
Key Details
Sold Price $450,000
Property Type Single Family Home
Sub Type Single Family Residence
Listing Status Sold
Purchase Type For Sale
Square Footage 2,862 sqft
Price per Sqft $157
Subdivision Bomar Estates Lt 3 Resub Lts C & D
MLS Listing ID 24025504
Sold Date 07/30/24
Style Ranch,Rustic,Traditional,Other
Bedrooms 3
Full Baths 3
Half Baths 1
Year Built 1986
Annual Tax Amount $4,527
Lot Size 7.080 Acres
Acres 7.08
Lot Dimensions see all 3 Tax Records
Property Sub-Type Single Family Residence
Property Description
You just found The Area's Best Kept Secret! Mid Century Style Custom Built Home Nestled on 7+ Acres w/a Pond Surrounded by Towering Trees & Wildlife. Horses Welcome! A Memorable Hidden GEM awaits you! Drive down the Treelined Driveway. Step Inside to find a Vaulted Open Floor Plan w/12' Ceilings & Beams, Skylights, Gourmet Kitchen w/Planter Shelves, Granite Countertops, Custom Cabinets, Trash Compactor, Built in Oven, Microwave, Smooth Top Downdraft, Central Vac, Main Laundry/Butler Pantry Combo. Vaulted Master BR Suite is HUGE w/2 Bays, Walks Out to a 3 Season Rm w/Hot Tub, Vaulted Master Bath w/Jetted Tub, Sep Shower, Skylight, Wood 6 Panel Doors, Herring Bone Wood Floors, Attic Fan, 2 W/B Fireplaces, Walk Out LL, Rec/Family Rm, Seating in Basement features Storage Inside, Screened In Porch, HUGE Deck w/Firepit. This type of Property is a RARE FIND! Must see to Experience all this Home has to Offer. Come make the Discovery! Original Owner. Admired by MANY BUT Could be owned by YOU! Additional Rooms: Sun Room
Location
State MO
County St. Louis
Area 47 - Hazelwood Central
Rooms
Basement Full, Partially Finished, Walk-Out Access
Main Level Bedrooms 3
Interior
Interior Features Double Vanity, Separate Shower, Breakfast Bar, Solid Surface Countertop(s), Central Vacuum, Workshop/Hobby Area, Separate Dining, High Speed Internet, Open Floorplan, Vaulted Ceiling(s), Walk-In Closet(s), Entrance Foyer
Heating Heat Pump, Electric
Cooling Central Air, Electric
Flooring Carpet, Hardwood
Fireplaces Number 2
Fireplaces Type Basement, Great Room, Masonry, Wood Burning, Recreation Room
Fireplace Y
Appliance Electric Water Heater, Dishwasher, Disposal, Down Draft, Cooktop, Microwave, Refrigerator, Trash Compactor
Laundry Main Level
Exterior
Exterior Feature No Step Entry
Parking Features true
Garage Spaces 2.0
View Y/N No
Building
Lot Description Adjoins Wooded Area, Waterfront
Story 1
Sewer Public Sewer
Water Public
Level or Stories One
Structure Type Wood Siding,Cedar
Schools
Elementary Schools Jury Elem.
Middle Schools Central Middle
High Schools Hazelwood Central High
School District Hazelwood
Others
Ownership Private
Acceptable Financing Cash, Conventional, VA Loan
Listing Terms Cash, Conventional, VA Loan
Special Listing Condition Standard
Read Less
Want to know what your home might be worth? Contact us for a FREE valuation!

Our team is ready to help you sell your home for the highest possible price ASAP
Bought with Cheri KPeterson-Dill
GET MORE INFORMATION







