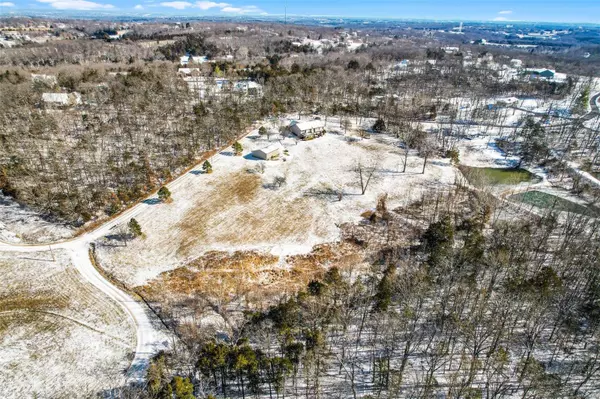$650,000
$635,000
2.4%For more information regarding the value of a property, please contact us for a free consultation.
6590 Wehmeier RD Washington, MO 63090
5 Beds
3 Baths
3,000 SqFt
Key Details
Sold Price $650,000
Property Type Single Family Home
Sub Type Single Family Residence
Listing Status Sold
Purchase Type For Sale
Square Footage 3,000 sqft
Price per Sqft $216
Subdivision Wehmeier Hills
MLS Listing ID 25007776
Sold Date 04/22/25
Style Traditional,Ranch
Bedrooms 5
Full Baths 3
HOA Fees $33/ann
Year Built 2003
Annual Tax Amount $2,348
Lot Size 7.270 Acres
Acres 7.27
Property Sub-Type Single Family Residence
Property Description
Discover the perfect blend of space, comfort, and convenience! Offering 5 bedrooms and 3 full bathrooms. this beautifully designed ranch features wood floors, (2) fireplaces, and vaulted ceilings. Kitchen area boasts custom cabinetry, solid surface tops, breakfast bar, and stainless appliances. The primary suite is generous in size with vaulted ceilings, walk-in closet, double vanity, jacuzzi tub, and separate shower. Head downstairs and check out the family room area offering a partial kitchenette, 10' ceilings, and plenty of room to host the next holiday party! Outside enjoy viewing your property from your over-sized maintenance free deck or stamped patio below. This property sits on 7 breathtaking acres, a dream for the hobby farmer, horse enthusiast, or anyone seeking recreational land. The 30X40 detached outbuilding provides endless opportunities for storage, workshops, or animal sheltering. Enjoy the best of country living! Perfect location for a lake to be added too!
Location
State MO
County Franklin
Area 366 - Washington School
Rooms
Basement 9 ft + Pour, Bathroom, Full, Partially Finished, Sleeping Area, Walk-Out Access
Main Level Bedrooms 3
Interior
Interior Features Workshop/Hobby Area, Kitchen/Dining Room Combo, Open Floorplan, Vaulted Ceiling(s), Walk-In Closet(s), Bar, Breakfast Bar, Breakfast Room, Custom Cabinetry, Pantry, Solid Surface Countertop(s), Double Vanity, Separate Shower, Entrance Foyer
Heating Forced Air, Heat Pump, Electric
Cooling Ceiling Fan(s), Central Air, Electric
Flooring Hardwood
Fireplaces Number 2
Fireplaces Type Recreation Room, Basement, Living Room
Fireplace Y
Appliance Water Heater, Electric Water Heater, Water Softener Rented, Dishwasher, Disposal, Microwave, Electric Range, Electric Oven, Water Softener
Laundry Main Level
Exterior
Parking Features true
Garage Spaces 6.0
Utilities Available Natural Gas Available
View Y/N No
Building
Lot Description Adjoins Open Ground, Adjoins Wooded Area, Level, Suitable for Horses, Views, Waterfront
Story 1
Sewer Septic Tank
Water Public
Level or Stories One
Structure Type Stone Veneer,Brick Veneer,Vinyl Siding
Schools
Elementary Schools Clearview Elem.
Middle Schools Washington Middle
High Schools Washington High
School District Washington
Others
Ownership Private
Acceptable Financing Cash, Conventional, VA Loan
Listing Terms Cash, Conventional, VA Loan
Special Listing Condition Standard
Read Less
Want to know what your home might be worth? Contact us for a FREE valuation!

Our team is ready to help you sell your home for the highest possible price ASAP
Bought with Mary JaneSchriewer
GET MORE INFORMATION







