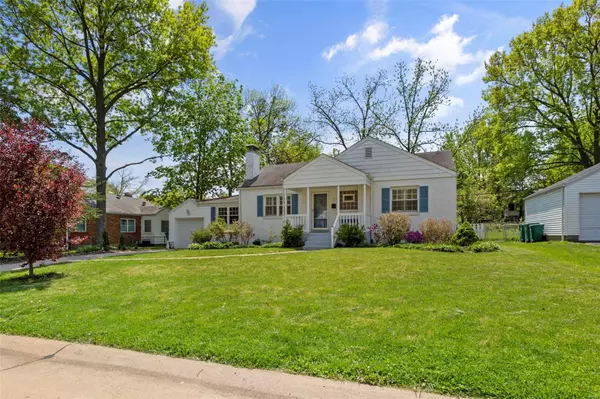$379,600
$350,000
8.5%For more information regarding the value of a property, please contact us for a free consultation.
526 Cannonbury DR Webster Groves, MO 63119
3 Beds
2 Baths
1,918 SqFt
Key Details
Sold Price $379,600
Property Type Single Family Home
Sub Type Single Family Residence
Listing Status Sold
Purchase Type For Sale
Square Footage 1,918 sqft
Price per Sqft $197
Subdivision Yorkshire 2
MLS Listing ID 23023229
Sold Date 06/20/23
Bedrooms 3
Full Baths 2
Year Built 1948
Lot Size 8,882 Sqft
Acres 0.204
Lot Dimensions 74x120 tax record
Property Sub-Type Single Family Residence
Property Description
This charming Webster Groves ranch home is just in time for summer BBQs and nightly neighborhood walks. Perfect for the work-at-home scenario, this home features plenty of living space & also sits on a good sized lot. The covered porch leads into the living room with a cozy gas fireplace and classic plantation shutters that showcase throughout the first floor. A cheery formal dining room looks into an eat-in kitchen with wood cabinets complemented by a tile backsplash, granite counters & stainless steel appliances, including a built-in Bertazzoni 5 burner cook top. 3 comfortable bedrooms & an updated full bath round out the main level. The basement includes a bonus room for office/studio/den, a spacious paneled family room w/ glass block windows, recessed lighting, & a French door entry, full bath & laundry room. Out back finds a festive deck overlooking a manicured, fenced backyard certainly to be ground zero for neighborhood games and entertaining.
Location
State MO
County St. Louis
Area 256 - Webster Groves
Rooms
Basement Bathroom, Full, Partially Finished, Concrete
Main Level Bedrooms 3
Interior
Interior Features Separate Dining, Breakfast Room, Eat-in Kitchen, Solid Surface Countertop(s)
Heating Natural Gas, Forced Air
Cooling Central Air, Electric
Fireplaces Number 1
Fireplaces Type Recreation Room, Living Room
Fireplace Y
Appliance Gas Water Heater, Dishwasher, Dryer, Gas Cooktop, Microwave, Range, Refrigerator, Washer
Exterior
Parking Features true
Garage Spaces 1.0
Utilities Available Natural Gas Available
Building
Story 1
Sewer Public Sewer
Water Public
Architectural Style Ranch, Traditional
Level or Stories One
Structure Type Brick
Schools
Elementary Schools Edgar Road Elem.
Middle Schools Hixson Middle
High Schools Webster Groves High
School District Webster Groves
Others
Ownership Private
Acceptable Financing Cash, Conventional, FHA
Listing Terms Cash, Conventional, FHA
Special Listing Condition Standard
Read Less
Want to know what your home might be worth? Contact us for a FREE valuation!

Our team is ready to help you sell your home for the highest possible price ASAP
Bought with Damian Gerard






