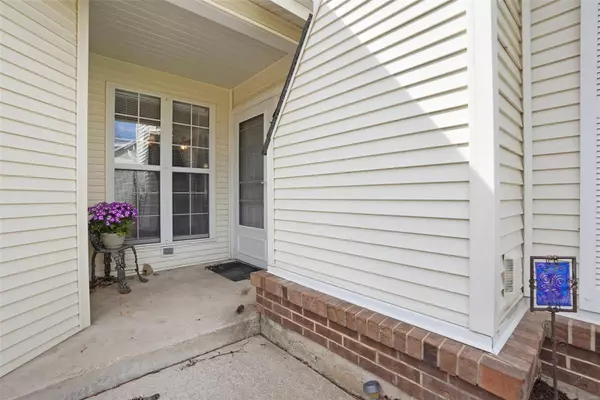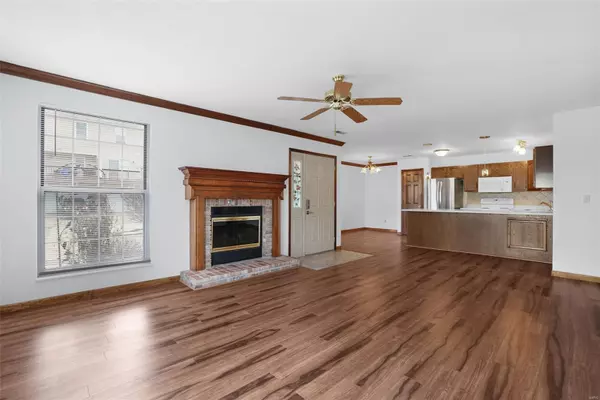$230,000
$239,989
4.2%For more information regarding the value of a property, please contact us for a free consultation.
1272 Dell Ridge CT #3 St Peters, MO 63303
3 Beds
2 Baths
1,300 SqFt
Key Details
Sold Price $230,000
Property Type Single Family Home
Sub Type Villa
Listing Status Sold
Purchase Type For Sale
Square Footage 1,300 sqft
Price per Sqft $176
Subdivision Villages Of Windwood
MLS Listing ID 25011811
Sold Date 05/06/25
Bedrooms 3
Full Baths 2
HOA Fees $200/mo
Year Built 1986
Lot Dimensions 63x27x48x13x20
Property Sub-Type Villa
Property Description
Welcome to this beautifully located St. Charles Villa, just minutes from I-364! This 3-bedroom, 2-bathroom ranch-style home is move-in ready. The open living area features wide plank laminate flooring and a cozy wood-burning fireplace. The kitchen offers ceramic tile flooring and a newer stainless steel refrigerator. The master suite includes two closets, one a walk-in, and a large master bath with a separate tub and shower. Rich hardwood accents, solid wood 6-panel doors, and fresh paint enhance the home's appeal. One bedroom is currently used as a sitting room with a wet bar. Ceiling fans throughout and in-unit laundry (washer and dryer included) add comfort. Outside, enjoy a spacious patio and plenty of green space, thanks to being an end unit. The attached 2-car garage adds convenience to your villa living experience. To top it all off, The Villages of Windwood offers a Private In-Ground pool for its residents to cool off those hot summer days! Location: End Unit, Ground Level
Location
State MO
County St. Charles
Area 411 - Francis Howell North
Rooms
Main Level Bedrooms 3
Interior
Interior Features Kitchen/Dining Room Combo, Center Hall Floorplan, Open Floorplan, Eat-in Kitchen, Tub
Heating Forced Air, Electric
Cooling Central Air, Electric
Flooring Carpet
Fireplaces Number 1
Fireplaces Type Family Room, Wood Burning
Fireplace Y
Appliance Dishwasher, Dryer, Microwave, Electric Range, Electric Oven, Refrigerator, Washer, Electric Water Heater
Laundry Main Level
Exterior
Parking Features true
Garage Spaces 2.0
Pool In Ground
Building
Lot Description Level
Story 1
Sewer Public Sewer
Water Public
Architectural Style Traditional, Ranch/2 story
Level or Stories One
Structure Type Brick Veneer
Schools
Elementary Schools Becky-David Elem.
Middle Schools Barnwell Middle
High Schools Francis Howell North High
School District Francis Howell R-Iii
Others
HOA Fee Include Insurance,Maintenance Grounds,Pool,Snow Removal,Trash
Ownership Private
Acceptable Financing Cash, Conventional
Listing Terms Cash, Conventional
Special Listing Condition Standard
Read Less
Want to know what your home might be worth? Contact us for a FREE valuation!

Our team is ready to help you sell your home for the highest possible price ASAP
Bought with TimothyPKister






