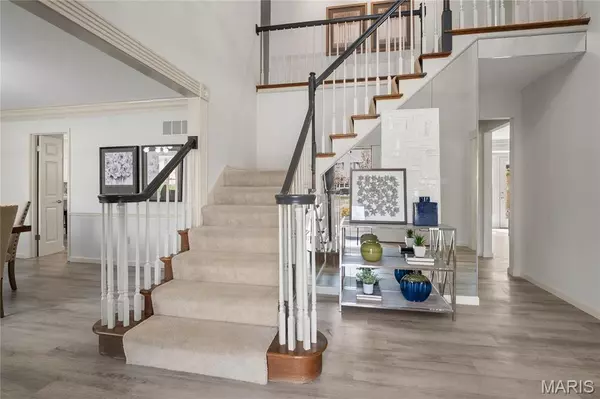$735,000
$695,000
5.8%For more information regarding the value of a property, please contact us for a free consultation.
14050 Boxford CT Chesterfield, MO 63017
4 Beds
4 Baths
4,600 SqFt
Key Details
Sold Price $735,000
Property Type Single Family Home
Sub Type Single Family Residence
Listing Status Sold
Purchase Type For Sale
Square Footage 4,600 sqft
Price per Sqft $159
Subdivision Green Trails Country Club Grounds
MLS Listing ID 25011873
Sold Date 05/09/25
Style Traditional,Other
Bedrooms 4
Full Baths 3
Half Baths 1
Year Built 1983
Annual Tax Amount $6,449
Lot Size 0.480 Acres
Acres 0.48
Lot Dimensions 140/126x200/136
Property Sub-Type Single Family Residence
Property Description
Beautifully updated and freshly painted 4-bedroom, 3.5-bath home located in the highly sought-after Parkway Central School District. Enter into the home with a soaring two-story foyer. The ample sized Primary Suite has a walk-in custom closet, primary bath refreshed with new vanity lights, faucets and refreshed shower. This home features an updated kitchen with refinished cabinets, beautiful quartz cabinets, stylish new light fixtures, and newer flooring on the entire main level. Enjoy the warmth of the sun-filled sunroom and the comfort of new carpet in the finished basement. The home boasts an elegant, stately elevation and backs to peaceful woods for added privacy. Oversized patio for entertaining guests. A professionally landscaped circle driveway adds to the curb appeal, while the convenient location offers easy access to highways, top-rated restaurants, and shopping.
Location
State MO
County St. Louis
Area 167 - Parkway Central
Rooms
Basement 8 ft + Pour, Bathroom, Full, Partially Finished, Sleeping Area
Interior
Interior Features High Speed Internet, Tub, Kitchen/Dining Room Combo, Separate Dining, Kitchen Island, Eat-in Kitchen, Granite Counters, Pantry
Heating Forced Air, Natural Gas
Cooling Central Air, Electric
Fireplaces Number 1
Fireplaces Type Recreation Room, Great Room
Fireplace Y
Appliance Gas Water Heater
Exterior
Parking Features true
Garage Spaces 2.0
Utilities Available Natural Gas Available
View Y/N No
Building
Story 2
Sewer Public Sewer
Water Public
Level or Stories Two
Schools
Elementary Schools Green Trails Elem.
Middle Schools Central Middle
High Schools Parkway Central High
School District Parkway C-2
Others
Ownership Private
Acceptable Financing Cash, Conventional, VA Loan
Listing Terms Cash, Conventional, VA Loan
Read Less
Want to know what your home might be worth? Contact us for a FREE valuation!

Our team is ready to help you sell your home for the highest possible price ASAP
Bought with KimberlyJCameron
GET MORE INFORMATION







