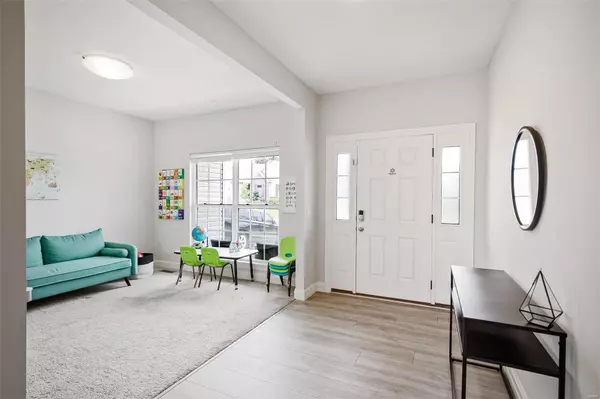$620,000
$649,000
4.5%For more information regarding the value of a property, please contact us for a free consultation.
1206 John Ryan LN Ballwin, MO 63021
5 Beds
6 Baths
5,075 SqFt
Key Details
Sold Price $620,000
Property Type Single Family Home
Sub Type Single Family Residence
Listing Status Sold
Purchase Type For Sale
Square Footage 5,075 sqft
Price per Sqft $122
Subdivision Laurel Oak Manor
MLS Listing ID 22045773
Sold Date 01/03/23
Style Other,Traditional
Bedrooms 5
Full Baths 4
Half Baths 2
HOA Fees $25/ann
Year Built 2017
Annual Tax Amount $8,273
Lot Size 7,536 Sqft
Acres 0.173
Lot Dimensions 73x103
Property Sub-Type Single Family Residence
Property Description
1.5 story home features 4 bedrooms and 3.5 baths, additional bedroom & bathroom in basement. Spacious main level master suite has a large walk in closet & a spa-like shower. Two story great room boasts a wall of windows overlooking a 14x14ft composite deck. The contemporary kitchen is any chef's dream with dark slab cabinets and white quartz countertops. A 5 burner gas cooktop, Bosch dishwasher & smart oven/microwave are also included. Contemporary ceiling to floor white stone fireplace fitted with a gas insert in Hearth room. Walk out the sliding doors on to your deck which overlooks common ground. Upstairs 2 bedrooms joined by a Jack & Jill bathroom, & another bedroom with a full bath in the hall. Spacious loft. Walkout basement is finished with full bath, bedroom, gym & large open living space. 2 water heaters, dual heating & cooling, wired windows for automatic blinds, Beam central vacuum on all 3 floors, surround sound & built in speakers in the loft, 9ft pour in basement & more! Additional Rooms: Mud Room
Location
State MO
County St. Louis
Area 169 - Parkway South
Rooms
Basement 9 ft + Pour, Bathroom, Crawl Space, Sleeping Area, Sump Pump, Storage Space, Walk-Out Access
Main Level Bedrooms 1
Interior
Interior Features Double Vanity, Tub, Sound System, High Speed Internet, Open Floorplan, High Ceilings, Vaulted Ceiling(s), Walk-In Closet(s), Separate Dining, Breakfast Room, Kitchen Island, Custom Cabinetry, Eat-in Kitchen, Pantry, Solid Surface Countertop(s), Walk-In Pantry, Central Vacuum
Heating Electric, Dual Fuel/Off Peak
Cooling Ceiling Fan(s), Dual
Flooring Carpet
Fireplaces Number 1
Fireplaces Type Kitchen, Blower Fan, Circulating, Recreation Room
Fireplace Y
Appliance Electric Water Heater, Dishwasher, Disposal, Gas Cooktop, Microwave, Range, Range Hood, Stainless Steel Appliance(s)
Laundry Main Level
Exterior
Parking Features true
Garage Spaces 3.0
View Y/N No
Building
Story 1.5
Sewer Public Sewer
Water Public
Level or Stories One and One Half
Structure Type Vinyl Siding
Schools
Elementary Schools Hanna Woods Elem.
Middle Schools South Middle
High Schools Parkway South High
School District Parkway C-2
Others
Ownership Private
Acceptable Financing Cash, Conventional
Listing Terms Cash, Conventional
Special Listing Condition Standard
Read Less
Want to know what your home might be worth? Contact us for a FREE valuation!

Our team is ready to help you sell your home for the highest possible price ASAP
Bought with Default Zmember
GET MORE INFORMATION







