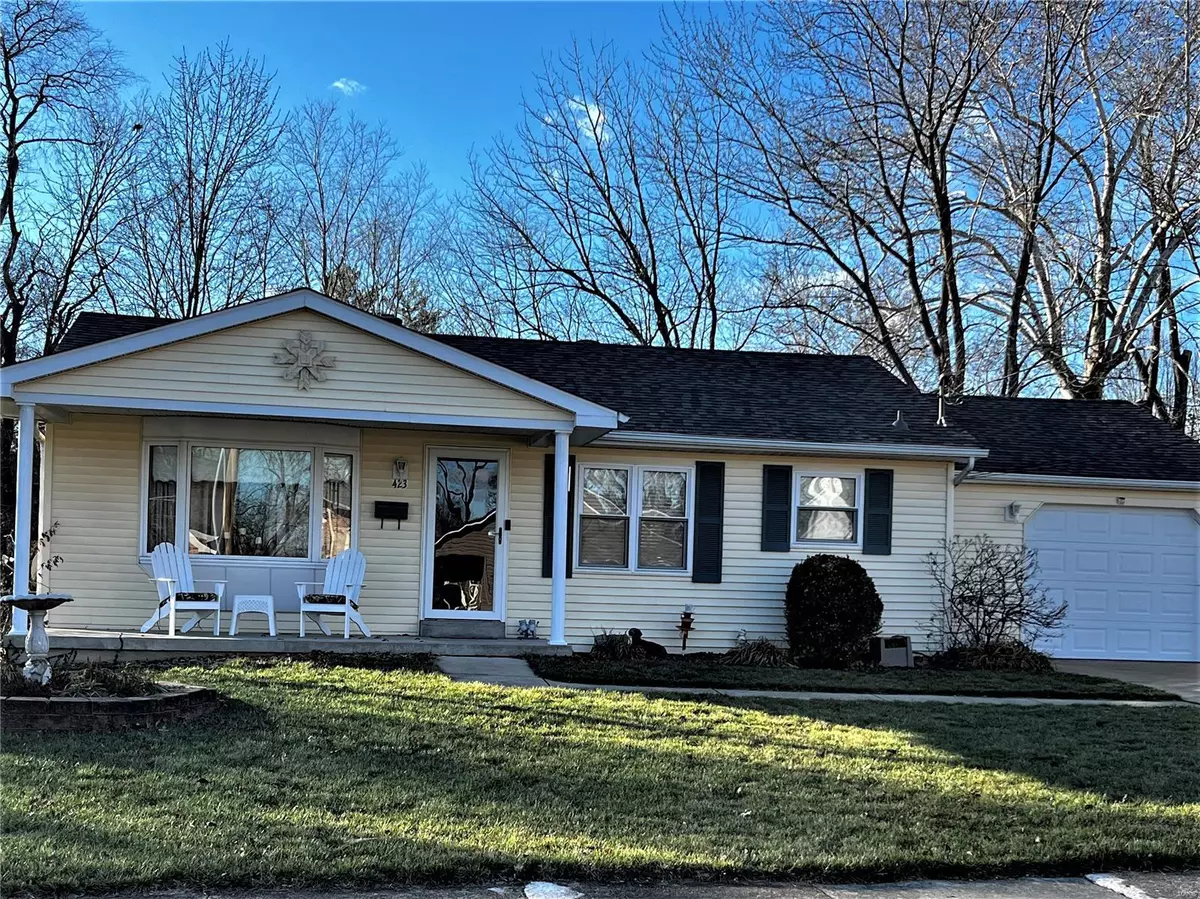$187,500
$187,500
For more information regarding the value of a property, please contact us for a free consultation.
423 Macarthur AVE Union, MO 63084
2 Beds
3 Baths
1,223 SqFt
Key Details
Sold Price $187,500
Property Type Single Family Home
Sub Type Single Family Residence
Listing Status Sold
Purchase Type For Sale
Square Footage 1,223 sqft
Price per Sqft $153
Subdivision Cunos
MLS Listing ID 23000489
Sold Date 03/06/23
Style Ranch,Traditional
Bedrooms 2
Full Baths 3
Year Built 1956
Annual Tax Amount $1,479
Lot Size 0.306 Acres
Acres 0.306
Lot Dimensions xx-xxx-xx
Property Sub-Type Single Family Residence
Property Description
Great Ranch Home!Wood floors in the living area that opens up to the breakfast/dining room and kitchen. The kitchen is fantastic with plenty of counter space and cabinets including a pantry and additional counter space. The stainless steel appliances include Refrig.,stove and dishwasher. There is an additinal room with hardwood floors which can be used for dining room, office or another living area. There is a large bedroom with hardwood floors and the master bedroom has carpet and a walk in closet and full bathroom. The lower level is partially finished with a large rec room and a sleeping room with over sized closet. There is a third full bathroom downstairs as well as a utility room with storage space. There is a washer and dryer hook up on the main level and the basement. There is a door from the master bedroom and from the additional liviing area that walks out covered patio, pool, shed with garage door, gazabo, and fenced back yard. Roof 11/2022 Owners pride shows throughout!!!
Location
State MO
County Franklin
Area 362 - Union R-11
Rooms
Basement 8 ft + Pour, Full, Concrete, Sleeping Area
Main Level Bedrooms 2
Interior
Interior Features Eat-in Kitchen, Pantry, Kitchen/Dining Room Combo, Shower, High Speed Internet, Open Floorplan, Walk-In Closet(s)
Heating Forced Air, Electric
Cooling Ceiling Fan(s), Central Air, Electric
Flooring Carpet, Hardwood
Fireplaces Type None, Recreation Room
Fireplace Y
Appliance Dishwasher, Dryer, Electric Range, Electric Oven, Refrigerator, Stainless Steel Appliance(s), Washer, Electric Water Heater
Laundry Main Level
Exterior
Parking Features true
Garage Spaces 1.0
Pool Above Ground
View Y/N No
Building
Lot Description Level
Story 1
Sewer Public Sewer
Water Public
Level or Stories One
Structure Type Frame,Vinyl Siding
Schools
Elementary Schools Central Elem.
Middle Schools Union Middle
High Schools Union High
School District Union R-Xi
Others
Ownership Private
Acceptable Financing Cash, Conventional, FHA, Other, USDA, VA Loan
Listing Terms Cash, Conventional, FHA, Other, USDA, VA Loan
Special Listing Condition Standard
Read Less
Want to know what your home might be worth? Contact us for a FREE valuation!

Our team is ready to help you sell your home for the highest possible price ASAP
Bought with Ann EStemmley
GET MORE INFORMATION







