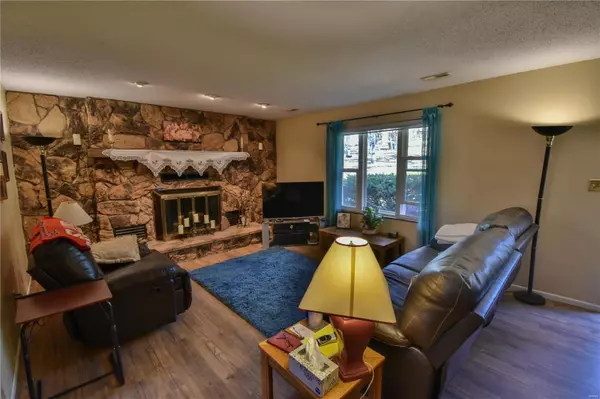$220,000
$194,900
12.9%For more information regarding the value of a property, please contact us for a free consultation.
2084 Oakshire Farm Union, MO 63084
2 Beds
2 Baths
1,350 SqFt
Key Details
Sold Price $220,000
Property Type Single Family Home
Sub Type Single Family Residence
Listing Status Sold
Purchase Type For Sale
Square Footage 1,350 sqft
Price per Sqft $162
Subdivision Oakshire Farms
MLS Listing ID 22070903
Sold Date 01/19/23
Style Traditional,Ranch
Bedrooms 2
Full Baths 1
Half Baths 1
HOA Fees $8/ann
Year Built 1983
Annual Tax Amount $1,438
Lot Size 7.140 Acres
Acres 7.14
Lot Dimensions 300x1027x301x1033
Property Sub-Type Single Family Residence
Property Description
It's not often a property in Oakshire Farms is for sale! Home sits on just over 7 acres of mostly woods--peaceful & private! Home has 2 bedrooms/1.5 baths. Main bath has recently been given a COMPLETE remodel. Living room has newer vinyl plank flooring & wood-burning fireplace. The eat-in kitchen is large with many cabinets and breakfast bar plus a pantry too. Just off the kitchen is a laundry/mud room which adjoins the sunroom--make a great TV room or add your favorite chair to curl up with a good book--windows offer you a first-hand look at wildlife! Huge patio with sunshade awning for grilling/entertaining outdoors. Home has newer vinyl plank/laminate flooring and some newer windows. Must have a confirmed appointment to tour this home. Additional Rooms: Sun Room
Location
State MO
County Franklin
Area 363 - St. Clair R-13
Rooms
Basement Crawl Space
Main Level Bedrooms 2
Interior
Interior Features Center Hall Floorplan, Kitchen/Dining Room Combo, Breakfast Bar, Custom Cabinetry, Eat-in Kitchen, Pantry
Heating Electric, Forced Air
Cooling Central Air, Electric
Fireplaces Number 1
Fireplaces Type Wood Burning, Living Room
Fireplace Y
Appliance Dishwasher, Electric Range, Electric Oven, Refrigerator, Electric Water Heater
Exterior
Exterior Feature No Step Entry
Parking Features false
View Y/N No
Building
Lot Description Adjoins Wooded Area
Story 1
Sewer Septic Tank
Water Well
Level or Stories One
Structure Type Wood Siding,Cedar,Frame
Schools
Elementary Schools St. Clair Elem.
Middle Schools St. Clair Jr. High
High Schools St. Clair High
School District St. Clair R-Xiii
Others
Ownership Private
Acceptable Financing Cash, FHA, Conventional
Listing Terms Cash, FHA, Conventional
Special Listing Condition Standard
Read Less
Want to know what your home might be worth? Contact us for a FREE valuation!

Our team is ready to help you sell your home for the highest possible price ASAP
Bought with PamelaAEbert
GET MORE INFORMATION







