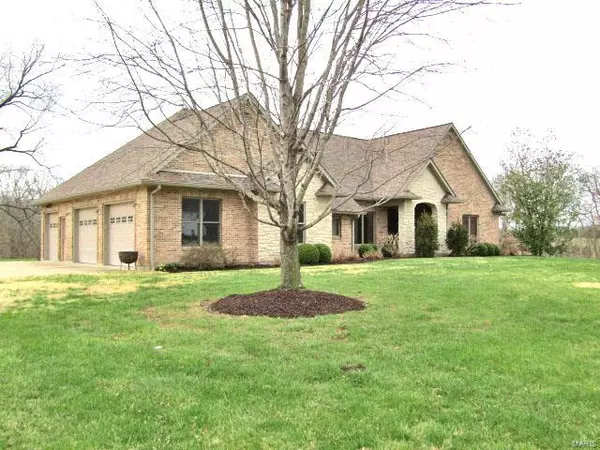$517,500
$537,000
3.6%For more information regarding the value of a property, please contact us for a free consultation.
102 Looking Glass CT Hermann, MO 65041
2 Beds
4 Baths
2,750 SqFt
Key Details
Sold Price $517,500
Property Type Single Family Home
Sub Type Single Family Residence
Listing Status Sold
Purchase Type For Sale
Square Footage 2,750 sqft
Price per Sqft $188
Subdivision Loutre Shore Estates
MLS Listing ID 22017074
Sold Date 08/15/22
Style Traditional,Ranch
Bedrooms 2
Full Baths 3
Half Baths 1
HOA Fees $37/ann
Year Built 2004
Annual Tax Amount $4,268
Lot Size 4.140 Acres
Acres 4.14
Lot Dimensions 4.14 acres
Property Sub-Type Single Family Residence
Property Description
Quality abounds in this Gorgeous & Stunning well maintained Brick & Stone 1-Owner home with premium 4.14 acre lot in the highly desirable Loutre Shore Estates! Spectacular fully equipped kitchen with custom oak cabinets, solid surface counters, built-in icemaker, breakfast bar/island and breakfast room. Opens to spacious great room with wood flooring, vaulted ceiling, built-in custom entertainment center and access to beautiful composite deck. Perfect floor plan for entertaining and large gatherings! Huge master suite with double sink, jetted tub & separate shower. Comfortable second bedroom with coffered ceiling. Also featuring a main floor office with built-in custom shelves & desk. 9 foot ceilings throughout the home! Separate dining room just off the the entry. Hallway bath and half-bath, plus a finished full bath in lower level! Main floor laundry. Energy efficient Geothermal heating & cooling. Lower level patio. Paved driveway! Just a few miles to Downtown Historic Herrmann!
Location
State MO
County Montgomery
Area 369 - Hermann R-1
Rooms
Basement 9 ft + Pour, Bathroom, Full, Concrete, Walk-Out Access
Main Level Bedrooms 2
Interior
Interior Features Double Vanity, Separate Shower, High Speed Internet, Workshop/Hobby Area, Central Vacuum, Breakfast Bar, Breakfast Room, Custom Cabinetry, Solid Surface Countertop(s), Walk-In Pantry, Bookcases, High Ceilings, Coffered Ceiling(s), Open Floorplan, Vaulted Ceiling(s), Walk-In Closet(s), Separate Dining, Entrance Foyer
Heating Electric, Geothermal
Cooling Geothermal
Flooring Carpet, Hardwood
Fireplaces Type None
Fireplace Y
Appliance Water Softener Rented, Dishwasher, Disposal, Double Oven, Electric Cooktop, Microwave, Refrigerator, Water Softener, Electric Water Heater
Laundry Main Level
Exterior
Parking Features true
Garage Spaces 3.0
View Y/N No
Building
Lot Description Cul-De-Sac
Story 1
Sewer Septic Tank
Water Well
Level or Stories One
Structure Type Brick,Vinyl Siding
Schools
Elementary Schools Hermann Elem.
Middle Schools Hermann Middle
High Schools Hermann High
School District Gasconade Co. R-I
Others
Ownership Private
Acceptable Financing Assumable, Cash, Conventional
Listing Terms Assumable, Cash, Conventional
Special Listing Condition Standard
Read Less
Want to know what your home might be worth? Contact us for a FREE valuation!

Our team is ready to help you sell your home for the highest possible price ASAP
Bought with DanaEPoe
GET MORE INFORMATION







