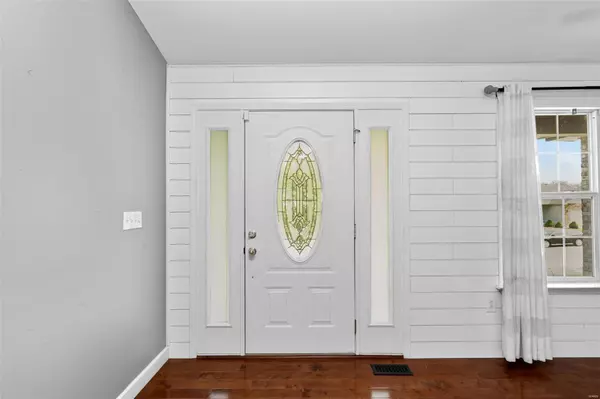$305,000
$320,000
4.7%For more information regarding the value of a property, please contact us for a free consultation.
406 Cherie CT Washington, MO 63090
3 Beds
3 Baths
2,020 SqFt
Key Details
Sold Price $305,000
Property Type Single Family Home
Sub Type Single Family Residence
Listing Status Sold
Purchase Type For Sale
Square Footage 2,020 sqft
Price per Sqft $150
Subdivision Forest Oaks
MLS Listing ID 24047671
Sold Date 10/24/24
Style Traditional,Ranch
Bedrooms 3
Full Baths 3
Year Built 2001
Annual Tax Amount $2,137
Lot Size 10,193 Sqft
Acres 0.234
Lot Dimensions 98/103/114/87
Property Sub-Type Single Family Residence
Property Description
Enjoy the upgrades in this quality ranch style home. From the vaulted ceiling in living room to the ship lap walls in both living & dining areas to wood floors plus granite counters, SS appliances (which will remain in the home), tile backsplash & custom cabinetry in the open concept main floor living area you will want to consider this HOME! Just off the dining area walk out onto the patio to appreciate the privacy, trees & pleasantness of the backyard. Yard has a full in-ground sprinkler system. Primary Suite offers double sink vanity w/granite counter in bath area plus walk-in closet. The walk-out is equipped with additional sleeping/office, full bath, nice rec area, & a family room for leisure evenings or entertain using the full bar area offering frig, dishwasher, & many other features. Call today!!
Location
State MO
County Franklin
Area 366 - Washington School
Rooms
Basement Bathroom, Full, Partially Finished, Concrete, Sleeping Area, Walk-Out Access
Main Level Bedrooms 3
Interior
Interior Features Dining/Living Room Combo, Kitchen/Dining Room Combo, Open Floorplan, Vaulted Ceiling(s), Walk-In Closet(s), Bar, Breakfast Room, Custom Cabinetry, Granite Counters, Sound System, High Speed Internet, Double Vanity, Shower
Heating Forced Air, Electric
Cooling Central Air, Electric
Flooring Carpet, Hardwood
Fireplaces Type Recreation Room, None
Fireplace Y
Appliance Humidifier, Electric Water Heater, Water Softener Rented, Dishwasher, Disposal, Dryer, Microwave, Electric Range, Electric Oven, Refrigerator, Stainless Steel Appliance(s), Washer
Laundry Main Level
Exterior
Parking Features true
Garage Spaces 2.0
Utilities Available Underground Utilities
View Y/N No
Building
Lot Description Sprinklers In Front, Sprinklers In Rear
Story 1
Sewer Public Sewer
Water Public
Level or Stories One
Structure Type Stone Veneer,Brick Veneer,Vinyl Siding
Schools
Elementary Schools Washington West Elem.
Middle Schools Washington Middle
High Schools Washington High
School District Washington
Others
Ownership Private
Acceptable Financing Cash, FHA, Conventional, USDA, VA Loan
Listing Terms Cash, FHA, Conventional, USDA, VA Loan
Special Listing Condition Standard
Read Less
Want to know what your home might be worth? Contact us for a FREE valuation!

Our team is ready to help you sell your home for the highest possible price ASAP
Bought with MichelleLWinberry
GET MORE INFORMATION







