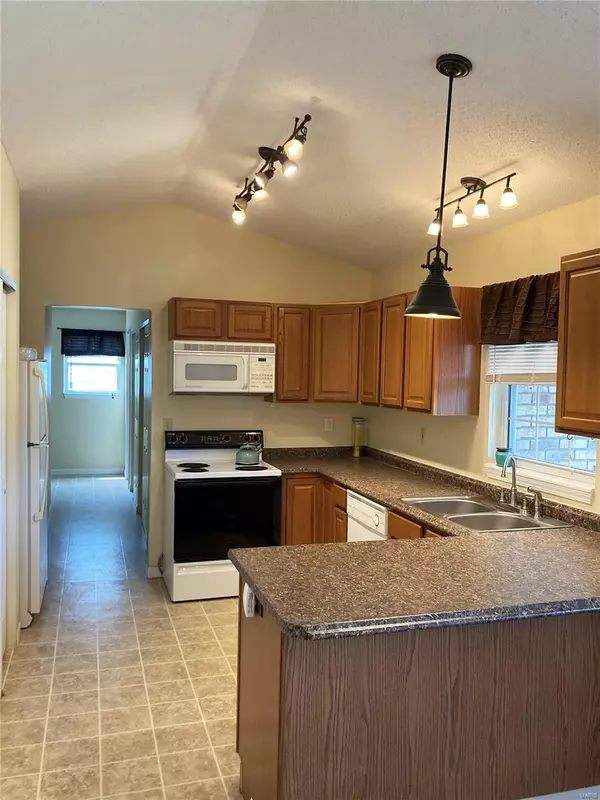$257,000
$265,000
3.0%For more information regarding the value of a property, please contact us for a free consultation.
2286 Brookview DR Washington, MO 63090
3 Beds
3 Baths
1,561 SqFt
Key Details
Sold Price $257,000
Property Type Single Family Home
Sub Type Single Family Residence
Listing Status Sold
Purchase Type For Sale
Square Footage 1,561 sqft
Price per Sqft $164
Subdivision Brookview Estates
MLS Listing ID 22035640
Sold Date 09/02/22
Style Ranch,Traditional
Bedrooms 3
Full Baths 2
Half Baths 1
Year Built 1995
Annual Tax Amount $2,021
Lot Size 10,062 Sqft
Acres 0.231
Lot Dimensions 120' x 83'
Property Sub-Type Single Family Residence
Property Description
Nice 3BR/3BA Ranch Hm on full W/O basement in Brookview estates. Great location within a few minutes of Washington's best Shopping area, Restaurants & less than 10 minutes from I-44. Covered front porch & back, attached 2 car garage. Living rm has built in bookshelves, New Bamboo flooring, Window seats & New electric Fireplace. Kitchen/Dining combination,pantry. Master Bdrm Suite with lg. private bath,double vanity, walk in shower. All appliances stay except washer & dryer. Lg main fl laundry w/lots of extra closets & half bath. Some quality updates to home with NEW Energy efficient HVAC system in 2021, NEW Tankless water heater, upgraded Air Handler to increase air-flow in home. Full, dry walk-out basement, 4th bath w/ new toilet installed & plumbing in place. Radon Midigation installed basem. Some finishing in basement started but because of move must leave some building materials for new buyer to finish as they please, including, new white kitchen cabinets. A good deal for new buyer Additional Rooms: Mud Room
Location
State MO
County Franklin
Area 366 - Washington School
Rooms
Basement 9 ft + Pour, Bathroom, Full, Concrete, Roughed-In Bath, Walk-Out Access
Main Level Bedrooms 3
Interior
Interior Features Bookcases, Open Floorplan, Vaulted Ceiling(s), High Speed Internet, Breakfast Bar, Kitchen Island, Eat-in Kitchen, Pantry, Double Vanity, Shower, Central Vacuum, Kitchen/Dining Room Combo
Heating Electric, Other, Forced Air
Cooling Ceiling Fan(s), Central Air, Electric
Flooring Hardwood
Fireplaces Number 1
Fireplaces Type Living Room, Electric
Fireplace Y
Appliance Dishwasher, Disposal, Dryer, Microwave, Electric Range, Electric Oven, Refrigerator, Washer, ENERGY STAR Qualified Water Heater, Tankless Water Heater
Laundry Main Level
Exterior
Parking Features true
Garage Spaces 2.0
Utilities Available Underground Utilities, Electricity Available
View Y/N No
Building
Lot Description Adjoins Wooded Area
Story 1
Sewer Public Sewer
Water Public
Level or Stories One
Structure Type Stone Veneer,Brick Veneer,Frame,Vinyl Siding
Schools
Elementary Schools Fifth Street Elem.
Middle Schools Washington Middle
High Schools Washington High
School District Washington
Others
Ownership Private
Acceptable Financing Cash, Conventional, FHA, VA Loan
Listing Terms Cash, Conventional, FHA, VA Loan
Special Listing Condition Standard
Read Less
Want to know what your home might be worth? Contact us for a FREE valuation!

Our team is ready to help you sell your home for the highest possible price ASAP
Bought with Mary JaneSchriewer
GET MORE INFORMATION







