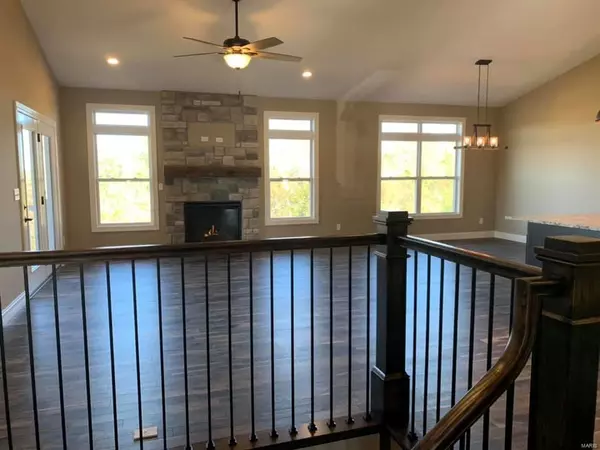$425,961
$455,000
6.4%For more information regarding the value of a property, please contact us for a free consultation.
221 Valley Brook CT #15 Washington, MO 63090
3 Beds
2 Baths
1,850 SqFt
Key Details
Sold Price $425,961
Property Type Single Family Home
Sub Type Single Family Residence
Listing Status Sold
Purchase Type For Sale
Square Footage 1,850 sqft
Price per Sqft $230
Subdivision St. John'S Meadows
MLS Listing ID 22008795
Sold Date 08/16/22
Style Contemporary,Ranch
Bedrooms 3
Full Baths 2
HOA Fees $41/ann
Lot Size 0.700 Acres
Acres 0.7
Lot Dimensions 00x00x00x00
Property Sub-Type Single Family Residence
Property Description
Location = Large cul-de-sac lot at St. John's Meadows (just East of Washington, new community off St. John's Road)
Floorplan= Modbury by Northern Star Homes. 3 bed/ 2.5 bath (optional 4th bedroom available)
Style: Modern farmhouse, white brick, black trim, cedar accents
Options: 3 car garage, walk-out lower level with 9' basement pour, covered deck, fireplace, 9' ceilings throughout, 10' ceilings in kitchen and great room, study, open staircase w/ wrought iron, upgraded modern profile interior trim package, black harware and lighting, luxury kitchen with oversized island, pantry with pull out shelves, black stainless appliance package, master suite with walk-in tile shower, double bowl vanity, upgraded faucets and brick mailbox
More options included at this price and many standard features including 30 year architectural shingles, enclosed soffit and fascia and full builder's warranty.
Location
State MO
County Franklin
Area 366 - Washington School
Rooms
Basement 9 ft + Pour, Full, Concrete, Roughed-In Bath
Main Level Bedrooms 3
Interior
Interior Features Kitchen Island, Eat-in Kitchen, Granite Counters, Pantry, Open Floorplan, High Ceilings, Walk-In Closet(s), Double Vanity, Lever Faucets, Shower, Entrance Foyer, Dining/Living Room Combo
Heating Electric, Forced Air
Cooling Central Air, Electric
Flooring Hardwood
Fireplaces Number 1
Fireplaces Type Great Room
Fireplace Y
Appliance Dishwasher, Disposal, Range, Electric Water Heater, Water Softener Rented
Laundry Main Level
Exterior
Parking Features true
Garage Spaces 3.0
Utilities Available Natural Gas Available, Underground Utilities
View Y/N No
Building
Lot Description Adjoins Wooded Area, Cul-De-Sac, Wooded
Story 1
Builder Name Northern Star Homes
Sewer Public Sewer
Water Public
Level or Stories One
Structure Type Stone Veneer,Brick Veneer,Frame,Vinyl Siding
Schools
Elementary Schools South Point Elem.
Middle Schools Washington Middle
High Schools Washington High
School District Washington
Others
HOA Fee Include Other
Ownership Private
Acceptable Financing Cash, Conventional, FHA
Listing Terms Cash, Conventional, FHA
Special Listing Condition Standard
Read Less
Want to know what your home might be worth? Contact us for a FREE valuation!

Our team is ready to help you sell your home for the highest possible price ASAP
Bought with CharlesFMaher
GET MORE INFORMATION







