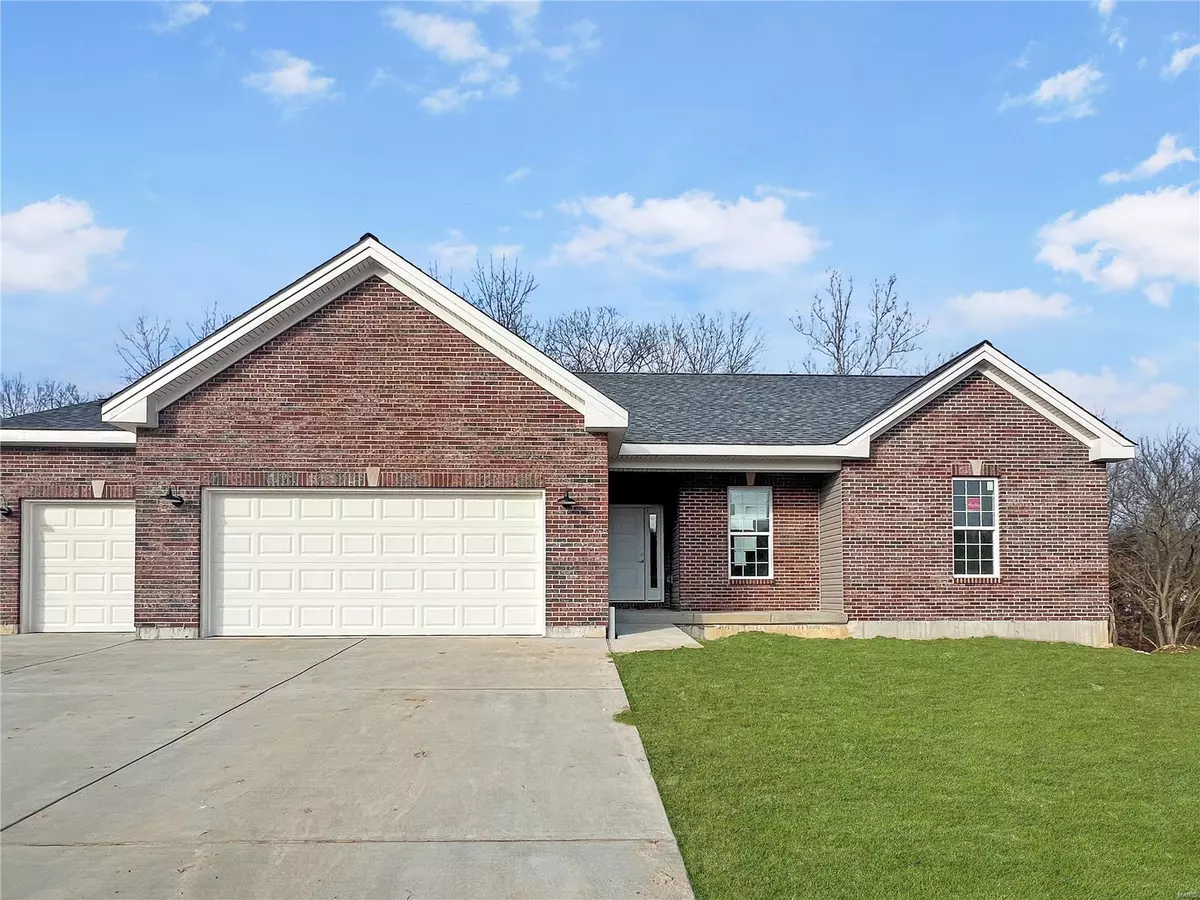$484,654
$485,000
0.1%For more information regarding the value of a property, please contact us for a free consultation.
3313 Koch Cattle DR #81 STB Washington, MO 63090
3 Beds
2 Baths
1,720 SqFt
Key Details
Sold Price $484,654
Property Type Single Family Home
Sub Type Single Family Residence
Listing Status Sold
Purchase Type For Sale
Square Footage 1,720 sqft
Price per Sqft $281
Subdivision Stone Bridge (The Brooke)
MLS Listing ID 24059265
Sold Date 01/21/25
Style Traditional,Ranch
Bedrooms 3
Full Baths 2
HOA Fees $8/ann
Lot Size 0.410 Acres
Acres 0.41
Lot Dimensions 00x00
Property Sub-Type Single Family Residence
Property Description
Designed for easy main floor living, this new home backs to trees and boasts a flat driveway, walk out lower level and private backyard and is designed to be accessible and let you age in place. Three bedrooms (or convert one bedroom to a study / formal dining), and two baths on the main level. The kitchen showcases a large island, breakfast room, and of our most popular screened in back deck overlooking the trees. Enjoy the peace and quiet and your morning coffee outside. The home itself comes with Luxury Vinyl Plank flooring, a walk in shower, larger doors for easy accessibility, and zero step entry!
This modern floorplan is spacious and easy to entertain in, with all the options you dream of having in your forever home. You'll love this location and you'll love Washington.
Stone Bridge is close to Washington's shopping, walking trails and parks. You don't even need to cross the highway to get to everything you need.
Northern Star Homes, your hometown builder. Some Accessible Features
Location
State MO
County Franklin
Area 366 - Washington School
Rooms
Basement 9 ft + Pour, Full, Partially Finished, Walk-Out Access
Main Level Bedrooms 3
Interior
Interior Features Dining/Living Room Combo, Kitchen/Dining Room Combo, Center Hall Floorplan, Open Floorplan, High Ceilings, Walk-In Closet(s), Breakfast Room, Kitchen Island, Granite Counters, Pantry, Double Vanity, Lever Faucets, Shower
Heating Forced Air, Natural Gas
Cooling Central Air, Electric
Fireplaces Number 1
Fireplaces Type Recreation Room, Great Room
Fireplace Y
Appliance Dishwasher, Disposal, Electric Range, Electric Oven, Stainless Steel Appliance(s), Gas Water Heater
Laundry Main Level
Exterior
Exterior Feature No Step Entry
Parking Features true
Garage Spaces 3.0
Utilities Available Natural Gas Available
View Y/N No
Building
Lot Description Adjoins Wooded Area, Cul-De-Sac, Level
Story 1
Builder Name Northern Star Homes
Sewer Public Sewer
Water Public
Level or Stories One
Structure Type Brick,Frame,Vinyl Siding
Schools
Elementary Schools South Point Elem.
Middle Schools Washington Middle
High Schools Washington High
School District Washington
Others
Ownership Private
Acceptable Financing Cash, Conventional, FHA, VA Loan
Listing Terms Cash, Conventional, FHA, VA Loan
Special Listing Condition Standard
Read Less
Want to know what your home might be worth? Contact us for a FREE valuation!

Our team is ready to help you sell your home for the highest possible price ASAP
Bought with Elisha LHoerstkamp
GET MORE INFORMATION







