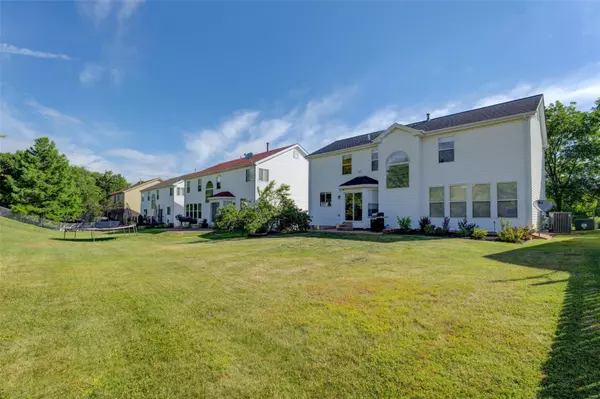$335,000
$325,000
3.1%For more information regarding the value of a property, please contact us for a free consultation.
11473 Pineview Crossing DR Maryland Heights, MO 63043
4 Beds
3 Baths
2,242 SqFt
Key Details
Sold Price $335,000
Property Type Single Family Home
Sub Type Single Family Residence
Listing Status Sold
Purchase Type For Sale
Square Footage 2,242 sqft
Price per Sqft $149
Subdivision Pinehurst Place Four
MLS Listing ID 22040365
Sold Date 07/29/22
Style Other,Traditional
Bedrooms 4
Full Baths 2
Half Baths 1
HOA Fees $42/ann
Year Built 2001
Annual Tax Amount $4,448
Lot Size 7,405 Sqft
Acres 0.17
Lot Dimensions IRR
Property Sub-Type Single Family Residence
Property Description
Wow! Check out his 2242 square feet home in Maryland Hts., just waiting for a new family. Kitchen has SS appliances, large pantry, breakfast room & dining room. Main floor also has a formal living room, family room with fireplace, half bath and beautiful wood laminate floors. Upstairs you'll find a large master bedroom with vaulted ceiling. Master bath has double sinks, separate tub & shower. Three additional bedrooms, full bath and 2nd floor laundry complete this floor. LL has an 8 ft pour and full rough in for future expansion. Outside has patio, sprinkler system, electronic pet fence, covered front porch & 2 car garage. Roof is 1 year new, ridge vent added. HVAC new in 2017. Nest technology on Doorbell, smoke/co2 combo detectors, new garage door opener & security system all Nests stay. Subdivision pool, clubhouse & playground. Across street is the walkway to Vago Park. Award winning Pattonville Schools. *2 HOA's Pinehurst Place $509, Commons $195 paid yearly, Amounts for 2022.
Location
State MO
County St. Louis
Area 76 - Pattonville
Rooms
Basement 8 ft + Pour, Roughed-In Bath, Sump Pump, Unfinished
Interior
Interior Features Open Floorplan, Walk-In Closet(s), Entrance Foyer, Separate Dining, Breakfast Room, Custom Cabinetry, Pantry, Double Vanity, Tub
Heating Natural Gas, Forced Air
Cooling Central Air, Electric
Flooring Hardwood
Fireplaces Number 1
Fireplaces Type Ventless, Family Room
Fireplace Y
Appliance Dishwasher, Disposal, Microwave, Electric Range, Electric Oven, Refrigerator, Gas Water Heater
Laundry 2nd Floor
Exterior
Parking Features true
Garage Spaces 2.0
Utilities Available Underground Utilities, Natural Gas Available
View Y/N No
Building
Lot Description Sprinklers In Front, Sprinklers In Rear, Adjoins Common Ground, Level
Story 2
Sewer Public Sewer
Water Public
Level or Stories Two
Structure Type Brick Veneer,Vinyl Siding
Schools
Elementary Schools Parkwood Elem.
Middle Schools Pattonville Heights Middle
High Schools Pattonville Sr. High
School District Pattonville R-Iii
Others
HOA Fee Include Other
Ownership Private
Acceptable Financing Cash, Conventional, FHA, VA Loan
Listing Terms Cash, Conventional, FHA, VA Loan
Special Listing Condition Standard
Read Less
Want to know what your home might be worth? Contact us for a FREE valuation!

Our team is ready to help you sell your home for the highest possible price ASAP
Bought with ZoeECangas
GET MORE INFORMATION







