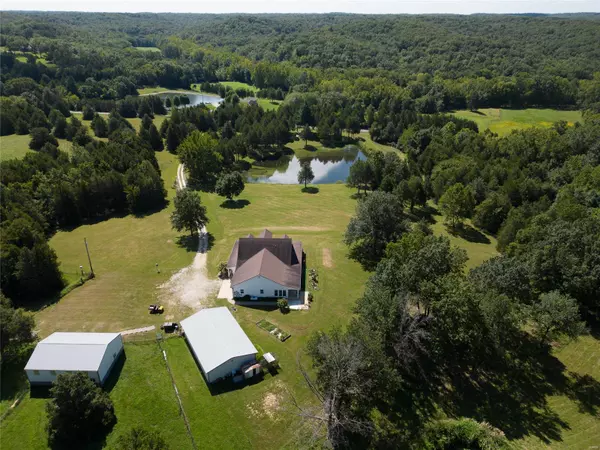$651,000
$585,000
11.3%For more information regarding the value of a property, please contact us for a free consultation.
31467 State Highway Y Jonesburg, MO 63351
3 Beds
4 Baths
3,316 SqFt
Key Details
Sold Price $651,000
Property Type Single Family Home
Sub Type Single Family Residence
Listing Status Sold
Purchase Type For Sale
Square Footage 3,316 sqft
Price per Sqft $196
MLS Listing ID 23051820
Sold Date 10/23/23
Style Ranch,Traditional
Bedrooms 3
Full Baths 2
Half Baths 2
Year Built 2003
Annual Tax Amount $3,006
Lot Size 28.300 Acres
Acres 28.3
Lot Dimensions irr
Property Sub-Type Single Family Residence
Property Description
Nestled on 28+ acres, this custom-built 1.5-story offers 3300 sq ft of tranquil living. Its wrap-around porch frames serene lake views. Whether you crave an outdoor retreat or quintessential country living, this gem delivers. A 1-acre stocked lake for fishing and water activities, it's a unique paradise. Two substantial outbuildings (50x30 and 40x30) and 1300ft road frontage enrich its appeal. Inside, elegance abounds with hardwood floors, soaring 9ft ceilings and attention to detail at every turn. The main floor owner's suite is a personal oasis, and a loft provides breathtaking lake views. A 4-season room with 10ft ceilings beckons relaxation, and geothermal heating for year-round comfort. The chef's kitchen boasts granite counters, a double oven, and a walk-in pantry. Convenient family foyer/main floor laundry, and 30x26 garage. Upstairs, two spacious bedrooms and a lake-view loft complete the picture. New steel roof & more make this the Country estate you've been waiting for! Additional Rooms: Mud Room
Location
State MO
County Warren
Area 469 - Warrenton R-3
Rooms
Basement 8 ft + Pour, Full, Roughed-In Bath
Main Level Bedrooms 1
Interior
Interior Features Kitchen/Dining Room Combo, Tub, Workshop/Hobby Area, Bookcases, Open Floorplan, High Ceilings, Walk-In Closet(s), Breakfast Bar, Kitchen Island, Custom Cabinetry, Granite Counters, Pantry, Solid Surface Countertop(s), Walk-In Pantry
Heating Propane, Geothermal, Zoned
Cooling Central Air, Electric
Flooring Hardwood
Fireplaces Number 1
Fireplaces Type Great Room
Fireplace Y
Appliance Water Softener Rented, Dishwasher, Disposal, Double Oven, Gas Cooktop, Range Hood, Refrigerator, Humidifier, Propane Water Heater
Laundry Main Level
Exterior
Parking Features true
Garage Spaces 2.0
Utilities Available Natural Gas Available
View Y/N No
Building
Lot Description Adjoins Wooded Area, Level, Views, Waterfront, Wooded
Story 1.5
Sewer Septic Tank
Water Well
Level or Stories One and One Half
Structure Type Vinyl Siding
Schools
Elementary Schools Warrior Ridge Elem.
Middle Schools Black Hawk Middle
High Schools Warrenton High
School District Warren Co. R-Iii
Others
Ownership Private
Acceptable Financing Cash, Conventional
Listing Terms Cash, Conventional
Special Listing Condition Standard
Read Less
Want to know what your home might be worth? Contact us for a FREE valuation!

Our team is ready to help you sell your home for the highest possible price ASAP
Bought with Olon HWilliams
GET MORE INFORMATION







