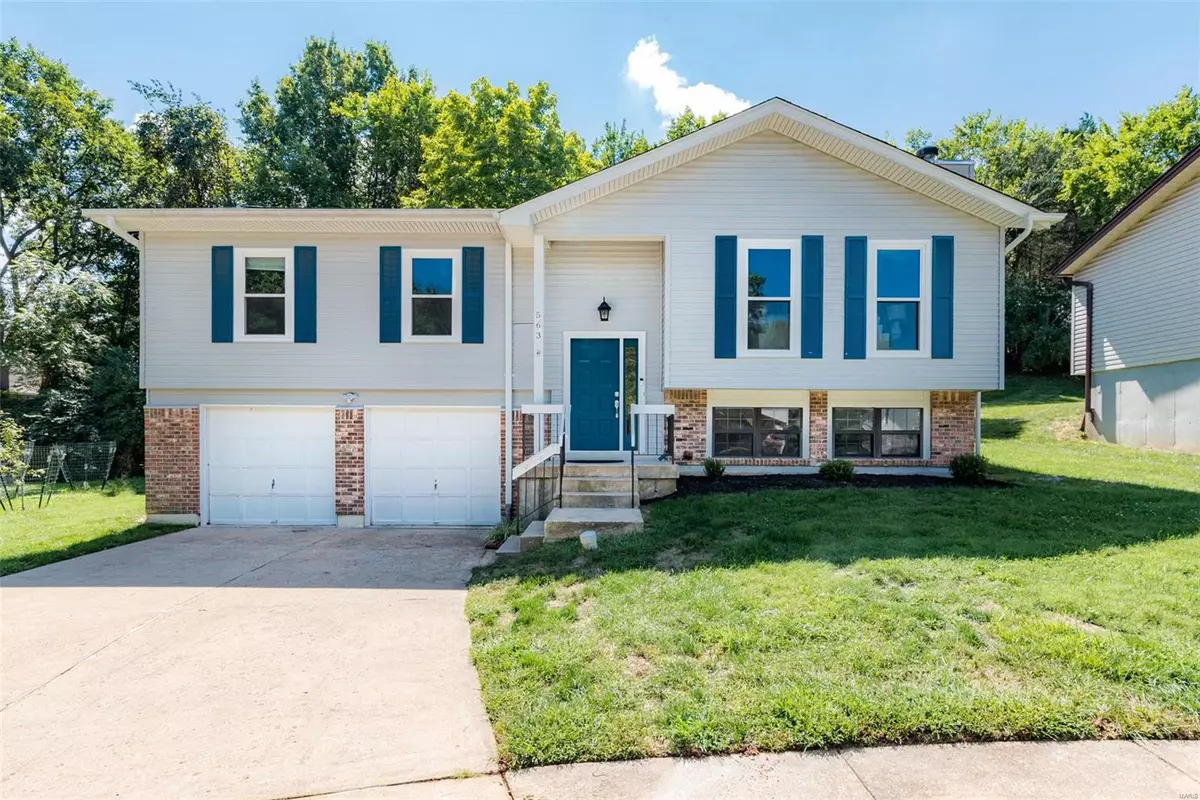$280,000
$280,000
For more information regarding the value of a property, please contact us for a free consultation.
563 Vernal Hill CT Ballwin, MO 63021
3 Beds
3 Baths
1,806 SqFt
Key Details
Sold Price $280,000
Property Type Single Family Home
Sub Type Single Family Residence
Listing Status Sold
Purchase Type For Sale
Square Footage 1,806 sqft
Price per Sqft $155
Subdivision Rustic Valley 2
MLS Listing ID 21079342
Sold Date 09/30/22
Style Split Foyer
Bedrooms 3
Full Baths 2
Half Baths 1
Year Built 1983
Annual Tax Amount $3,162
Lot Size 8,712 Sqft
Acres 0.2
Lot Dimensions 143x66
Property Sub-Type Single Family Residence
Property Description
Welcome to this charming home on a quiet cul-de-sac with over 1,800 sq ft of living space! The main living area features an updated kitchen with new gas range and stainless-steel dishwasher, vaulted family room with large windows offering plenty of natural light. French doors open to the master suite featuring dual closets, vaulted ceiling and an en-suite. The main level is finished off with two additional bedrooms and hall bath. The finished lower level makes for a perfect family room with a wood burning fireplace and half bath. Enjoy the private backyard from the glass enclosed porch. The oversized 2-car garage provides plenty of storage and workshop space. The Rustic Valley subdivision comes with pool access and plenty of parks nearby like Ferris Park and Castlewood State Park. Remodeled kitchen 2018. New wood beam in family room 2020. New gutters and down spouts 2021.
Location
State MO
County St. Louis
Area 169 - Parkway South
Rooms
Basement 8 ft + Pour, Bathroom, Partially Finished
Main Level Bedrooms 3
Interior
Heating Natural Gas, Forced Air
Cooling Central Air, Electric
Fireplaces Number 1
Fireplaces Type Basement, Wood Burning, Recreation Room
Fireplace Y
Appliance Gas Water Heater, Gas Cooktop, Stainless Steel Appliance(s)
Exterior
Parking Features true
Garage Spaces 2.0
View Y/N No
Building
Lot Description Adjoins Wooded Area, Cul-De-Sac
Sewer Public Sewer
Water Public
Level or Stories Multi/Split
Schools
Elementary Schools Oak Brook Elem.
Middle Schools Southwest Middle
High Schools Parkway South High
School District Parkway C-2
Others
Ownership Private
Acceptable Financing Cash, Conventional, FHA, VA Loan
Listing Terms Cash, Conventional, FHA, VA Loan
Special Listing Condition Standard
Read Less
Want to know what your home might be worth? Contact us for a FREE valuation!

Our team is ready to help you sell your home for the highest possible price ASAP
Bought with LeeBWilber
GET MORE INFORMATION







