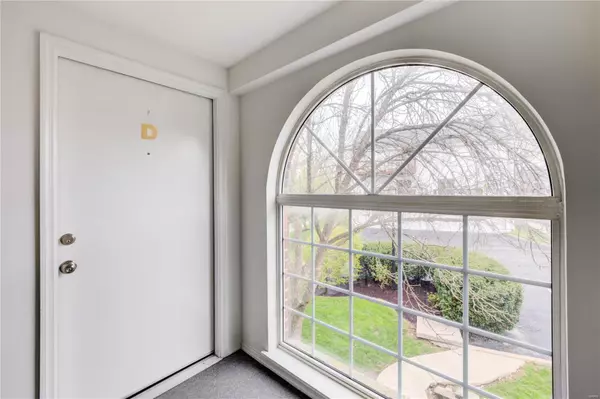$170,000
$150,000
13.3%For more information regarding the value of a property, please contact us for a free consultation.
1329 Crossings #D Ballwin, MO 63021
2 Beds
2 Baths
1,009 SqFt
Key Details
Sold Price $170,000
Property Type Condo
Sub Type Condominium
Listing Status Sold
Purchase Type For Sale
Square Footage 1,009 sqft
Price per Sqft $168
Subdivision Crossings At Hickory Sound Condo
MLS Listing ID 22023071
Sold Date 05/23/22
Style Traditional,Apartment Style,Garden
Bedrooms 2
Full Baths 2
Year Built 1993
Annual Tax Amount $1,988
Lot Size 3,093 Sqft
Acres 0.071
Lot Dimensions None
Property Sub-Type Condominium
Property Description
Don't miss this well maintained, Turn-Key condo that has been completely updated. You won't have to do a thing when you move in! Walking in, you will be welcomed by an open concept living, dining, kitchen with vaulted ceilings, luxury vinyl plank flooring and updated windows to enhance the brightness of the room. The kitchen has custom white shaker cabinets, quartz countertops and stainless-steel appliances. Each bathroom has been updated with custom vanities with quartz countertops and the bedrooms have fresh new carpet. Walk out from the master bedroom to enjoy coffee on your personal deck. Condo has new fixtures, baseboard, crown molding in bedrooms, added insulation in attic and a new hot water heater to round out the updates. The unit includes a storage unit in the basement as well as one garage stall with garage door opener. SELLER PREFERS TO SELL UNIT WITH ALL CONTENTS AS SEEN AT SHOWING. Location: End Unit, Upper Level
Location
State MO
County St. Louis
Area 181 - Valley Park
Rooms
Basement Storage Space, Unfinished, Walk-Out Access
Main Level Bedrooms 2
Interior
Interior Features Dining/Living Room Combo, Double Vanity, Shower, Breakfast Bar, Custom Cabinetry, Pantry, Solid Surface Countertop(s), Vaulted Ceiling(s), Walk-In Closet(s)
Heating Electric, Forced Air
Cooling Ceiling Fan(s), Central Air, Electric
Fireplace Y
Appliance Electric Water Heater, Dishwasher, Disposal, Dryer, Microwave, Electric Range, Electric Oven, Refrigerator, Washer
Laundry Main Level
Exterior
Parking Features true
Garage Spaces 1.0
Amenities Available Association Management
View Y/N No
Building
Story 1
Sewer Public Sewer
Water Public
Level or Stories One
Structure Type Brick Veneer,Vinyl Siding
Schools
Elementary Schools Valley Park Elem.
Middle Schools Valley Park Middle
High Schools Valley Park Sr. High
School District Valley Park
Others
HOA Fee Include Maintenance Grounds,Sewer,Snow Removal,Taxes,Trash
Ownership Private
Acceptable Financing Cash, Conventional, FHA
Listing Terms Cash, Conventional, FHA
Special Listing Condition Standard
Read Less
Want to know what your home might be worth? Contact us for a FREE valuation!

Our team is ready to help you sell your home for the highest possible price ASAP
Bought with Sean MWhiteaker
GET MORE INFORMATION







